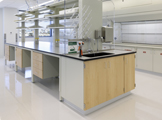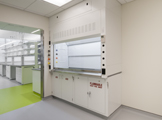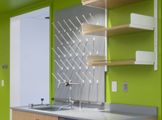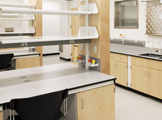project portfolio




create a portfolio to save your resources
- case study
- featured products
Have questions about this project?
Ask our teamJOB NAME: BioLabs NC - Franklin & Rosemary Street
ARCHITECT: Perkins Eastman
CONTRACTOR: Samet Corporation
A state-of-the-art laboratory facility opens new doors for research opportunities in Chapel Hill. Located in the heart of downtown, between E. Franklin and E. Rosemary Streets, the lab space was developed to support early-stage life science companies and cutting-edge research. Designed for adaptability and performance, the lab features moveable pre-wired and pre-plumbed Altus Benches with durable Pastel Grey phenolic worktops. Powder-coated steel storage cabinets with overlay steel door and drawer fronts bring a clean, modern aesthetic. The two-tone Bright White and Steel Gray color scheme throughout the space enhances visual clarity and delivers a professional tone to the environment. For safety and usability, the space is outfitted with fixed sink base cabinets, drop-in epoxy sinks, eyewash stations, and pegboards. Researchers also benefit from a combination of 4’ and 8’ Pro Series fume hoods, ensuring safe, energy-efficient ventilation for a wide range of experimental needs. The facility is located in the innovation hub and is part of a larger vision for the downtown district. The integration of research labs and office space creates an environment for collaboration and continued advancement in the research industry.

Altus freestanding benches
An economical version of the Optima bench featuring simplified styling that allow for great cost savings.






