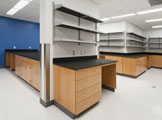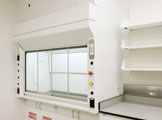project portfolio
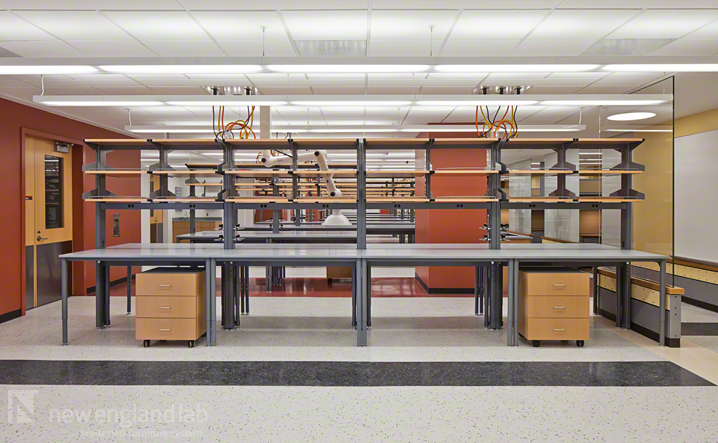
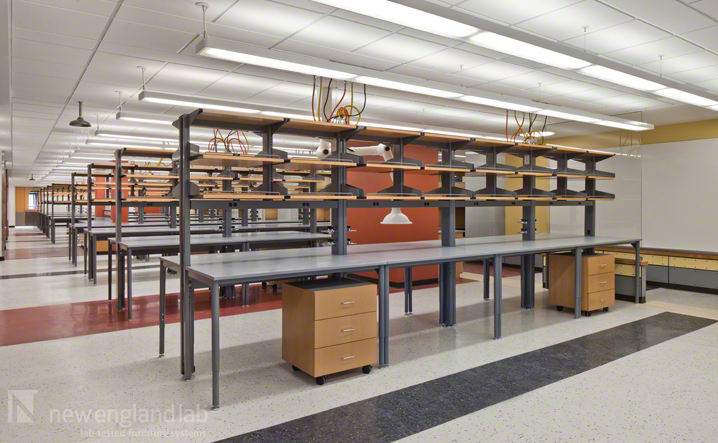
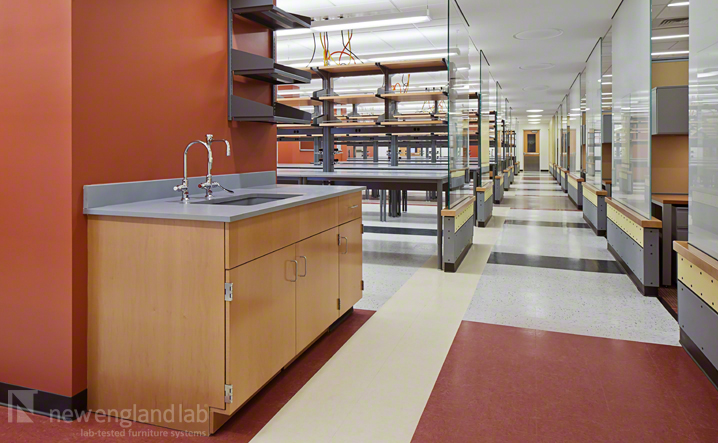
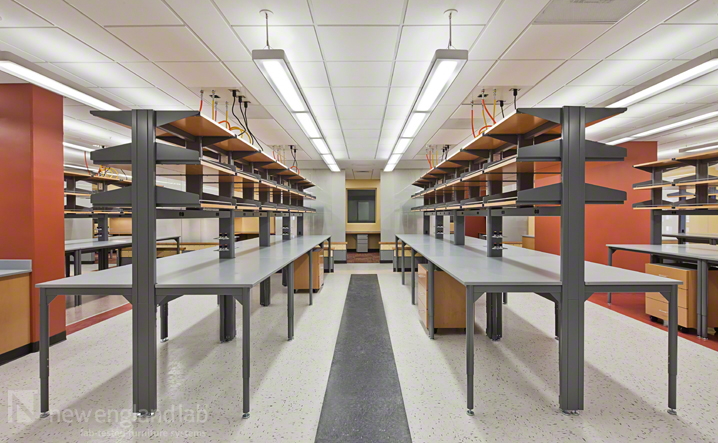
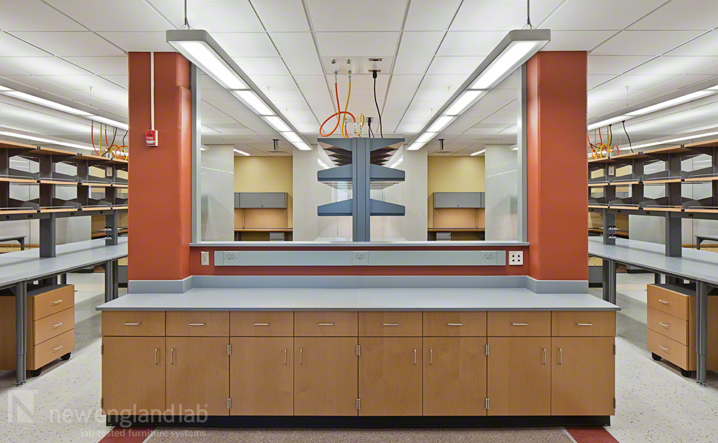
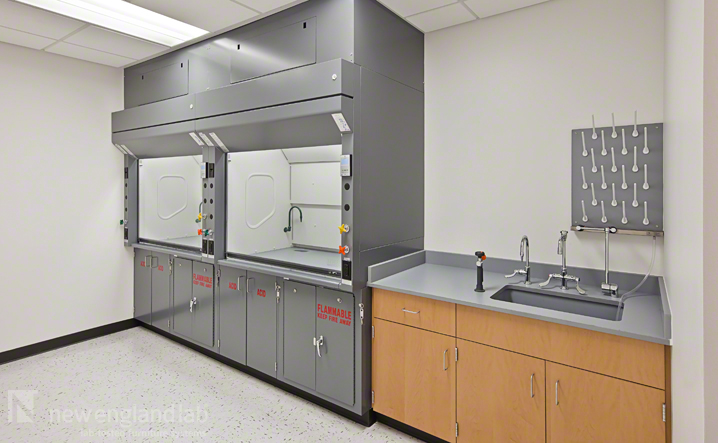
create a portfolio to save your resources
- case study
- featured products
Have questions about this project?
Ask our teamJOB NAME: NCSU's College of Veterinary Medicine | Third Floor Module C
ARCHITECT: Lord Aeck Sargent
CONTRACTOR: Bordeaux Construction Company Inc
North Carolina State University’s College of Veterinary Medicine was looking to update one of their 7,500 sq. ft. laboratory modules to a state-of-the-art laboratory. What was once a group of individualized labs is now a large open space with labs and offices that foster collaboration. The maple wood veneer casework was stained with a “cider” color for a warm and rich tone. New England Lab also provided overhead service panels, fume hoods, and a pre-wired and pre-plumbed movable freestanding bench system with custom electrical configurations per the client’s request.



