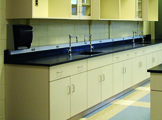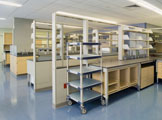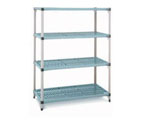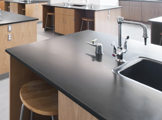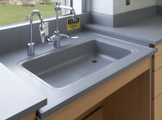project portfolio
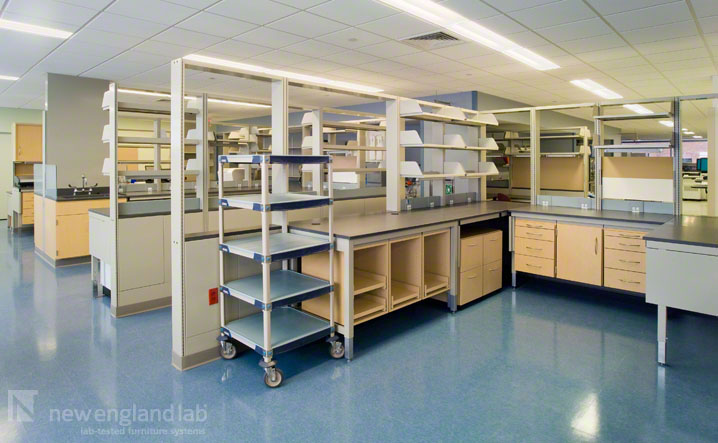
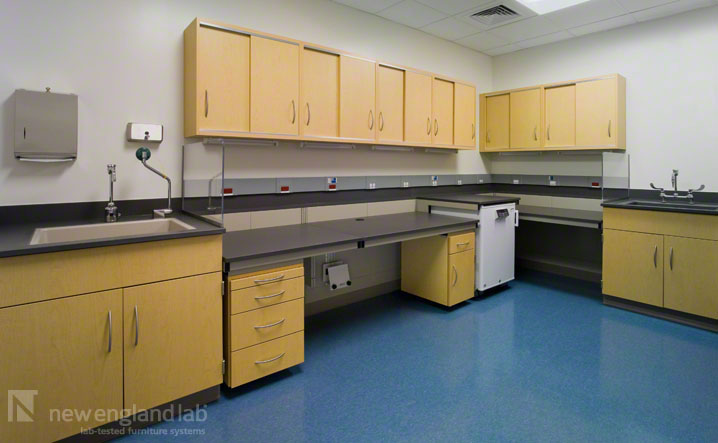
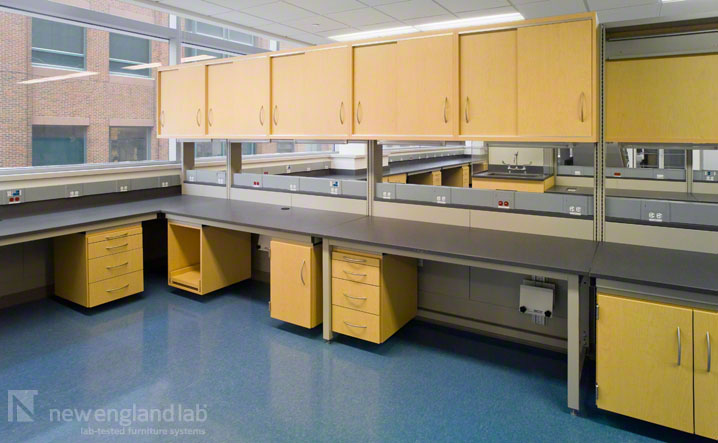
create a portfolio to save your resources
- case study
- featured products
Have questions about this project?
Ask our teamJOB NAME: Boston Medical Center | Clinical Lab
ARCHITECT: Tsoi / Kobus & Associates
CONTRACTOR: Jones Lang LeSalle
Providing a full range of services from primary care to family medicine, Boston Medical Center came to New England Lab to design an adaptable lab space for its' new clinical testing lab. We assisted in the design and met with the end users to determine their current and future needs. This lab was constructed using a combination of fixed core and welded H frame table systems, with epoxy resin tops to support their heavy testing equipment. Fixed wall core is ideal for adaptable work areas within an open floor plan. By incorporating adjustable overhead shelves and suspended plastic laminate cabinets we were able to meet their storage needs, while at the same time, house the necessary mechanical and electrical services.



