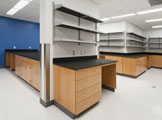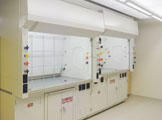project portfolio
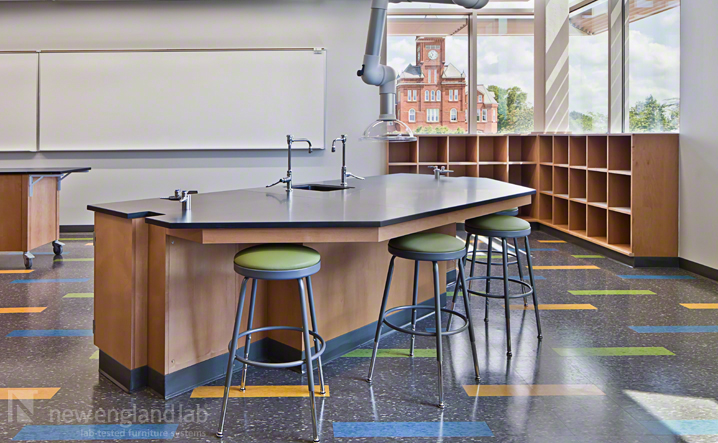
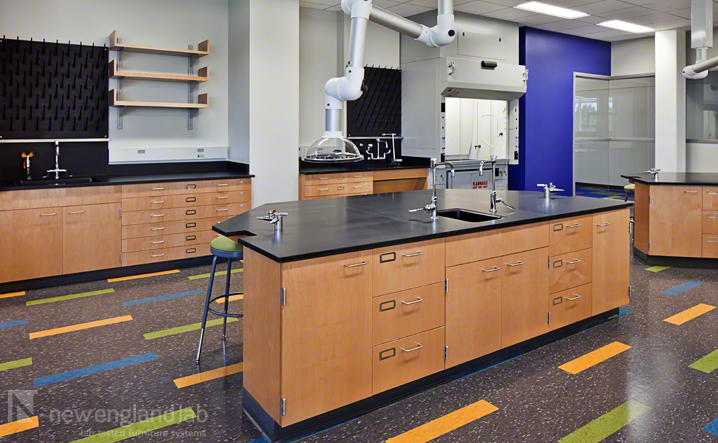
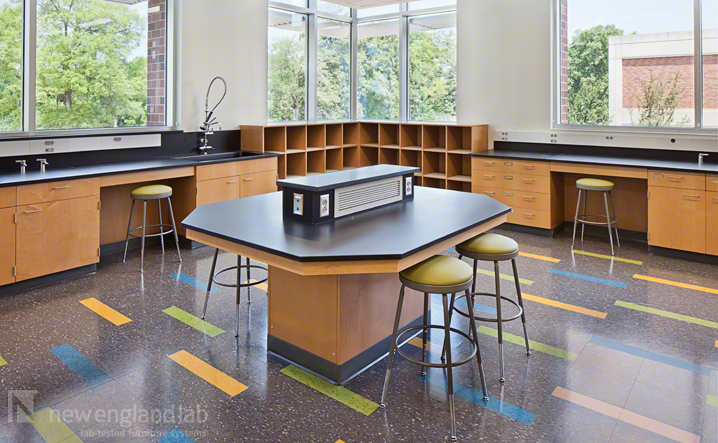
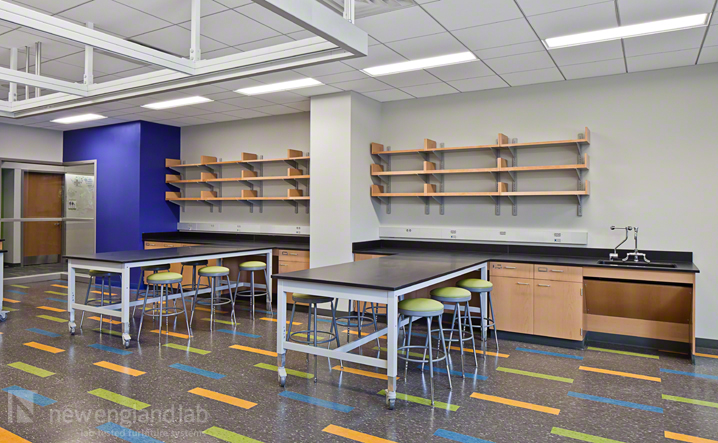
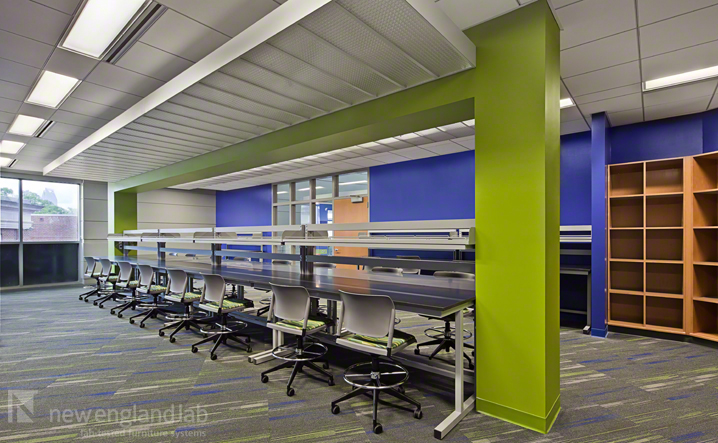
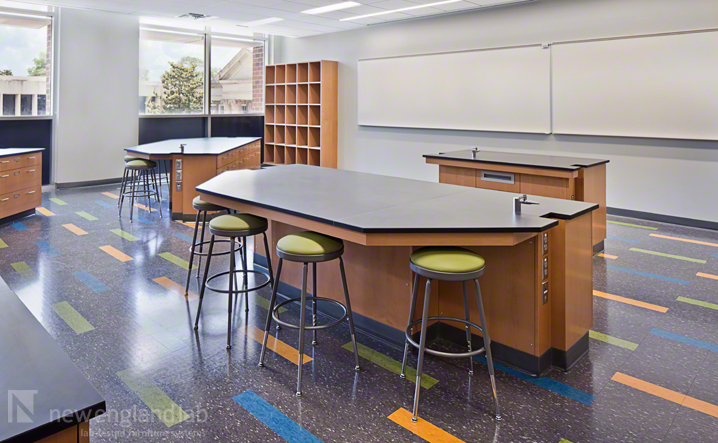
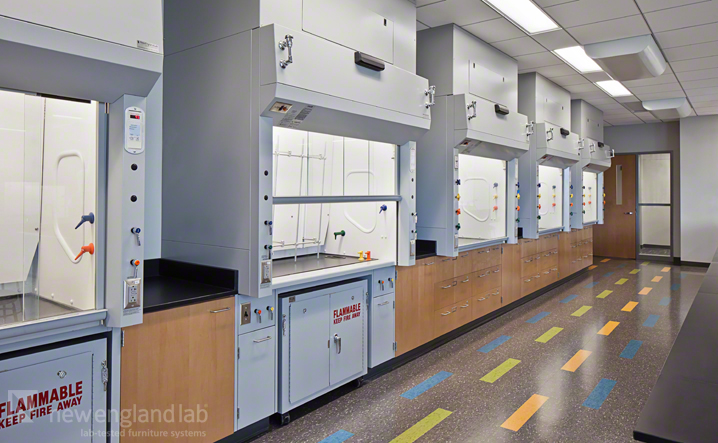
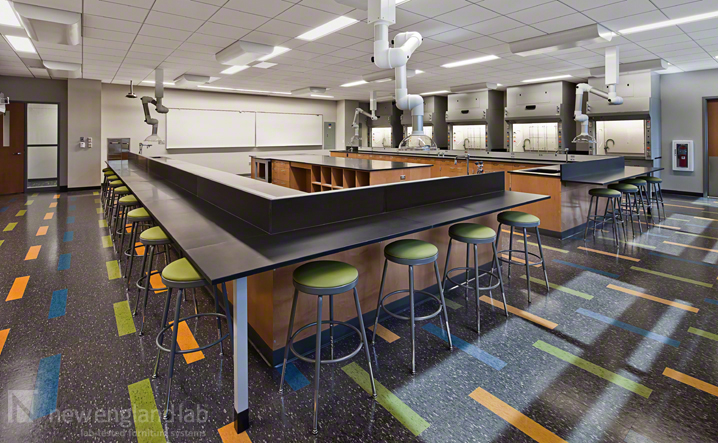
create a portfolio to save your resources
- case study
- featured products
Have questions about this project?
Ask our teamJOB NAME: Johnson C. Smith University | New Science Center
ARCHITECT: Gantt Huberman Architects / Lab Consultant: EYP
CONTRACTOR: Messer Construction Co.
Johnson C. Smith University was looking to increase the capabilities of the College of STEM by building a new 62,000 square foot facility. New England Lab furnished three floors of laboratories and teaching spaces with cider color-stained maple wood veneer casework and black epoxy resin work surfaces. Multiple laboratories were furnished with high-performance fume hoods and mobile solvent cabinets. Overhead service assemblies allow for various items to be hung from the ceiling while conducting experiments. Custom down-draft tables and student cubbies were also provided to fit the needs of the users.



