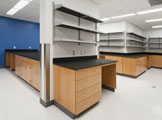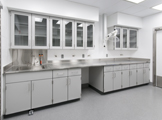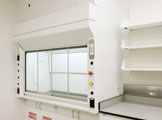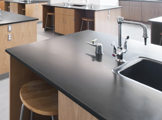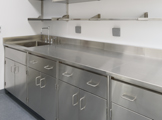project portfolio
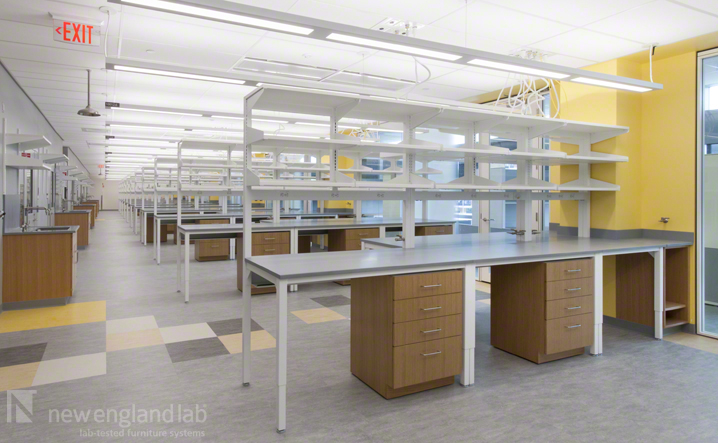
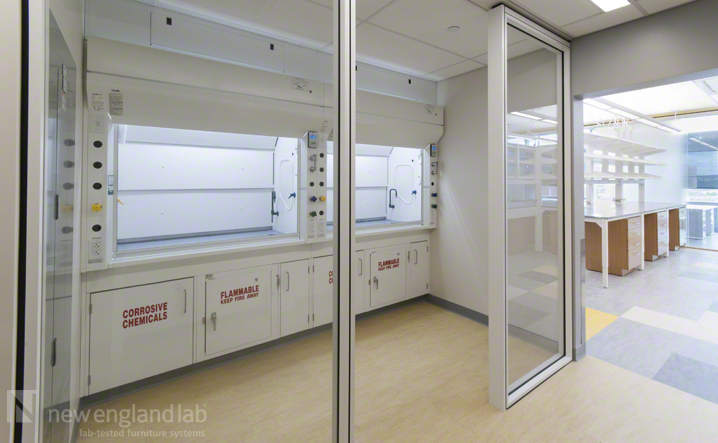
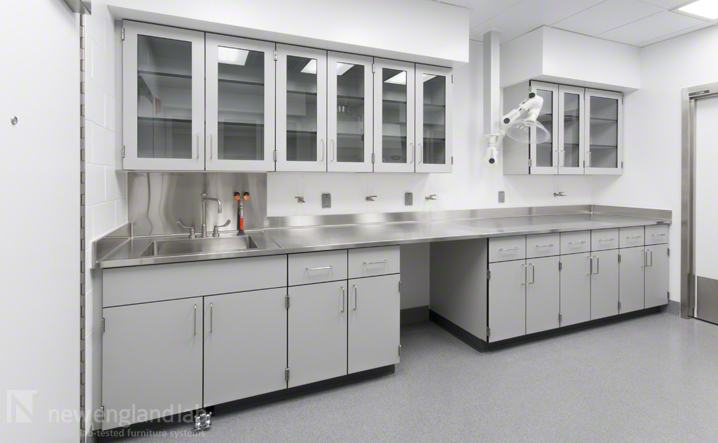
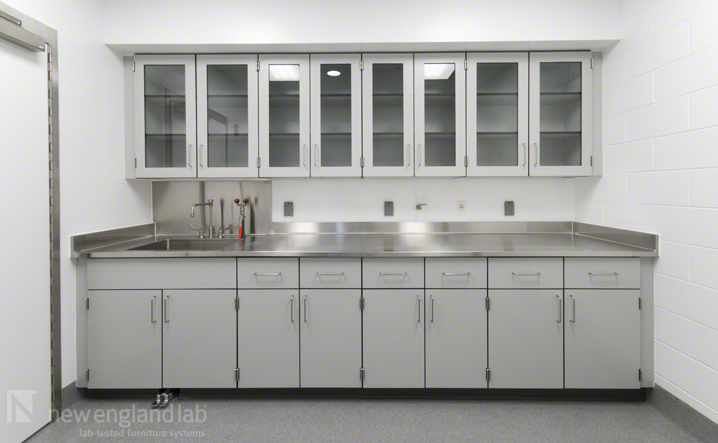
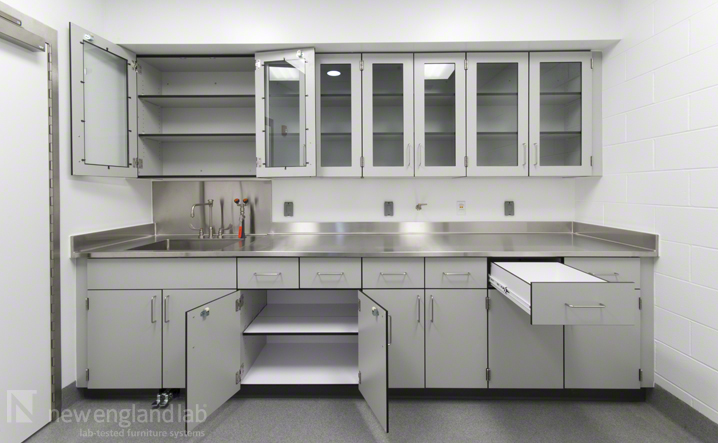
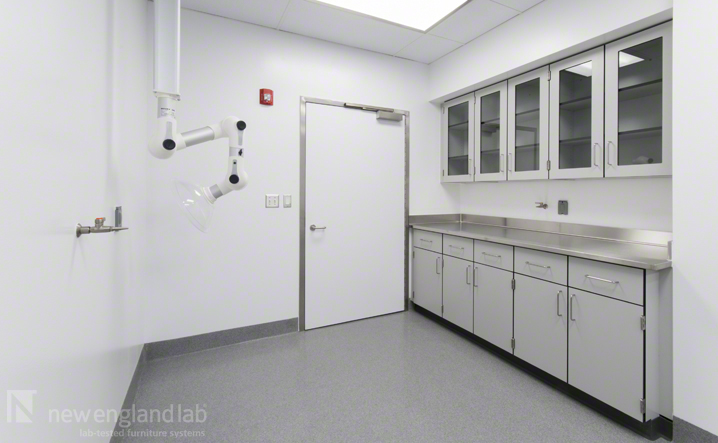
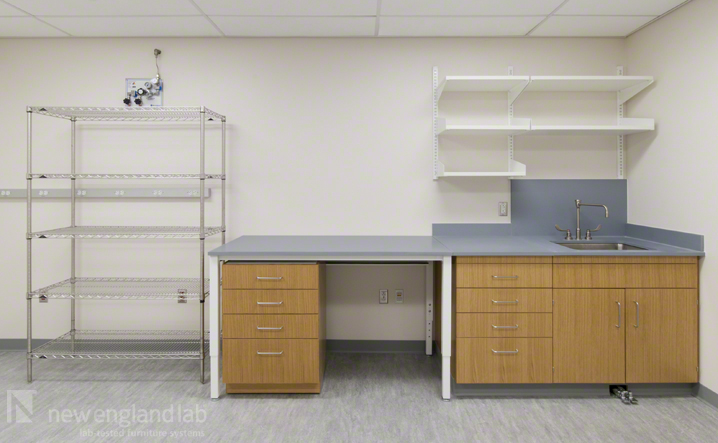
create a portfolio to save your resources
- case study
- featured products
Have questions about this project?
Ask our teamJOB NAME: Building for Transformative Medicine, Brigham and Women's Hospital at 60 Fenwood
ARCHITECT: NBBJ with lab planning by Jacobs Consultancy
CONTRACTOR: Suffolk Construction
The newly constructed Building for Transformative Medicine, Brigham and Women’s Hospital at 60 Fenwood will allow integration of clinicians and scientists of various departments for the advancement of research and treatments. This new space will include 8 floors of state-of-the-art research laboratories. New England Lab provided pre-plumbed and pre-wired single-sided freestanding bench systems. Custom depth open cabinets were located in front of the columns to create a more integrated look. The various floor-mounted rift cut white oak wood veneer cabinets accompanied the flexible benches. For harsh environments like the vivarium, phenolic casework and stainless steel tops were provided. Safeguard Series fume hoods, stainless steel Metro shelving racks, phenolic wall shelving and local exhaust arms were also supplied for the project.



