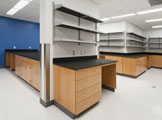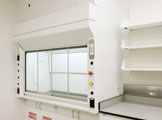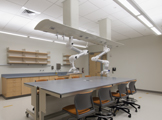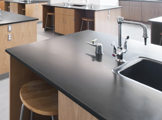project portfolio
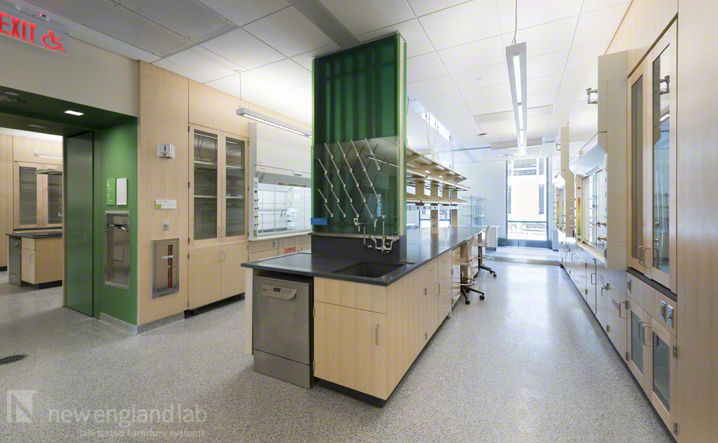
.jpg)
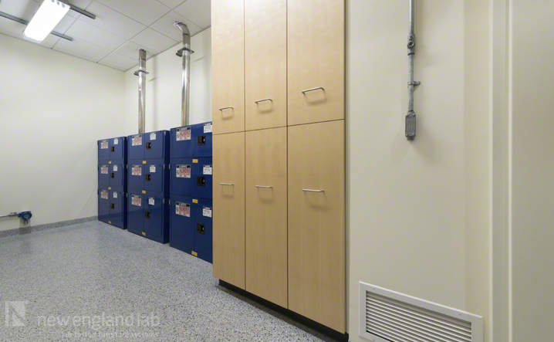
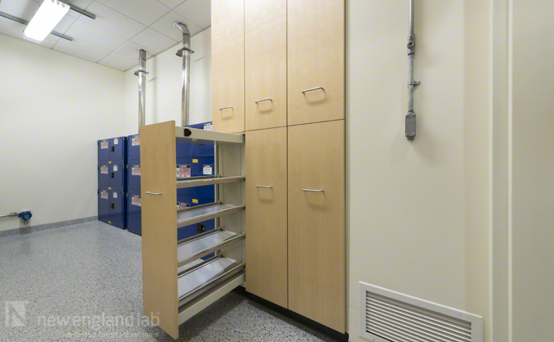
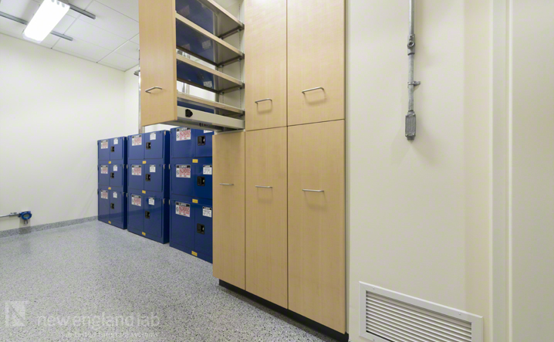
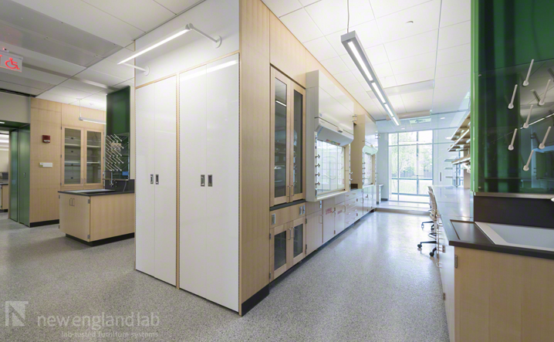
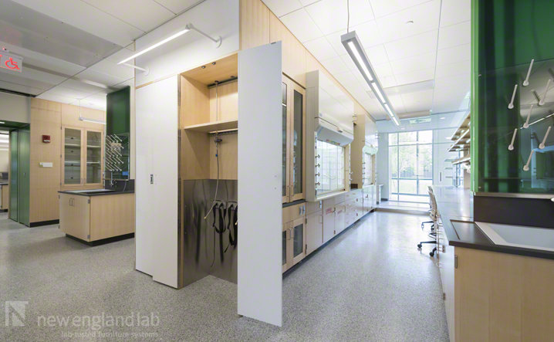
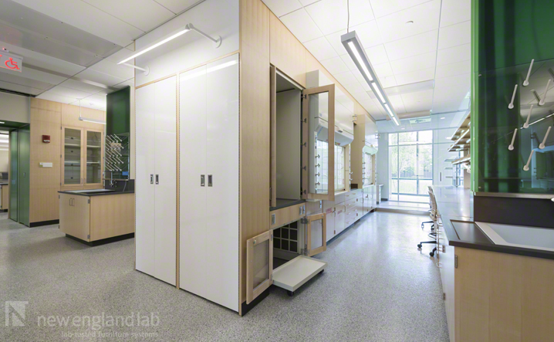
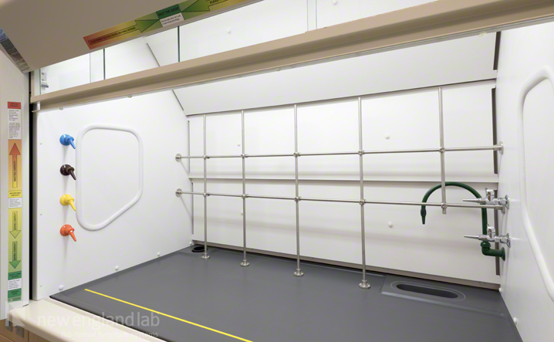
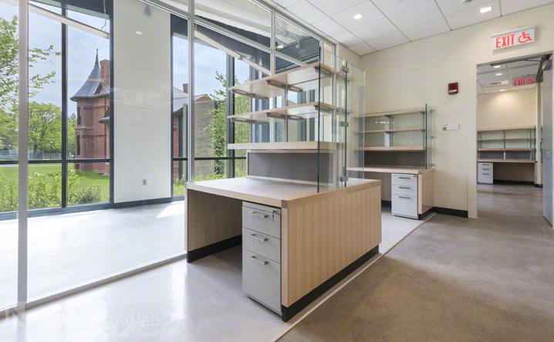
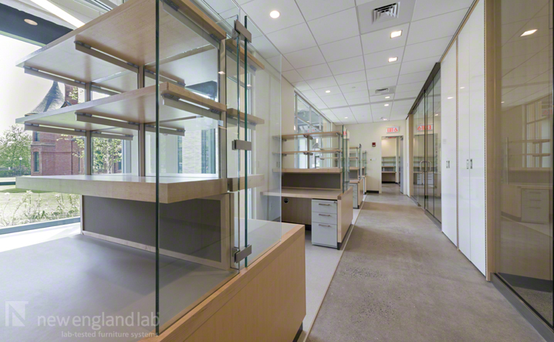
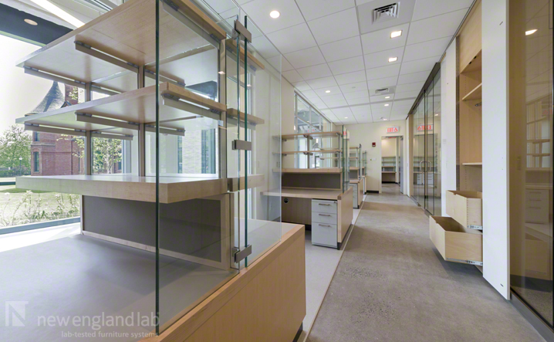
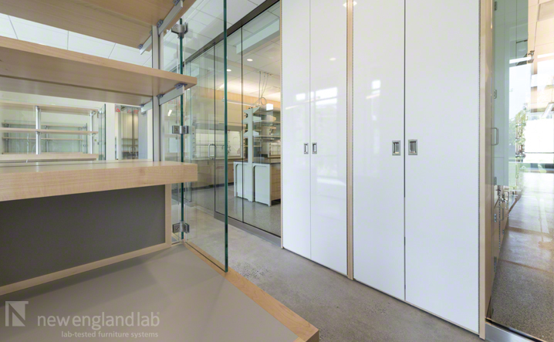
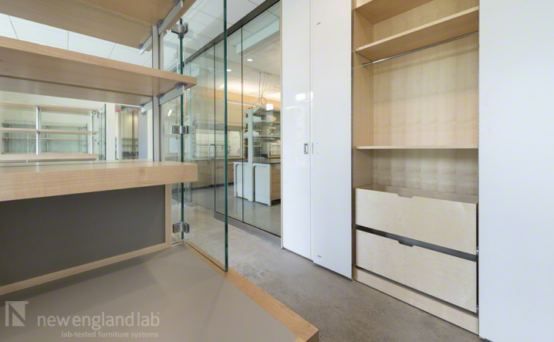
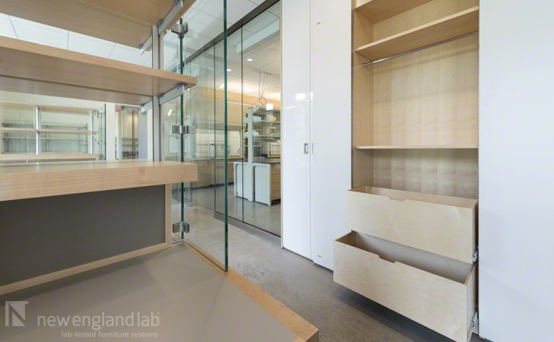
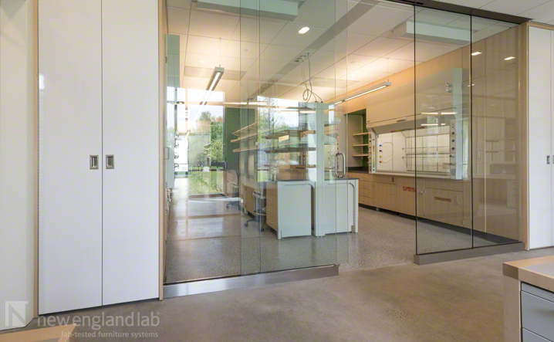
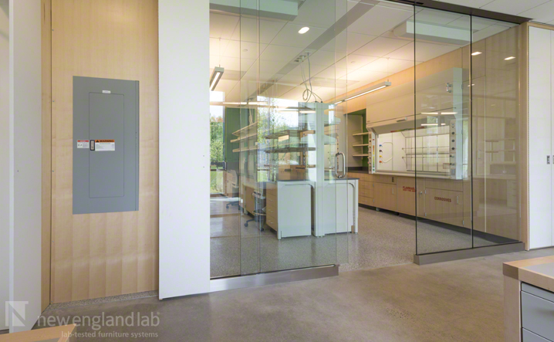
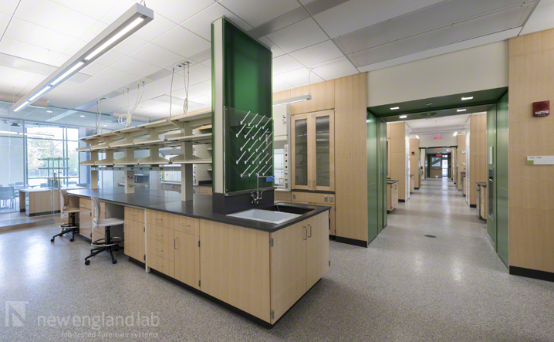
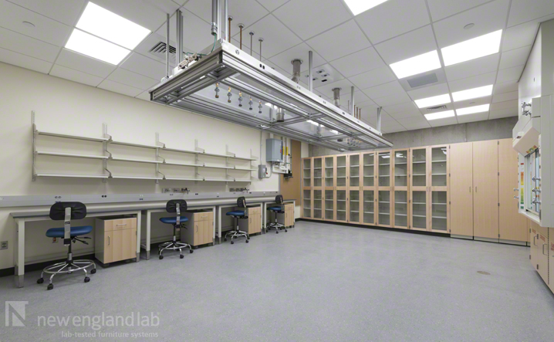
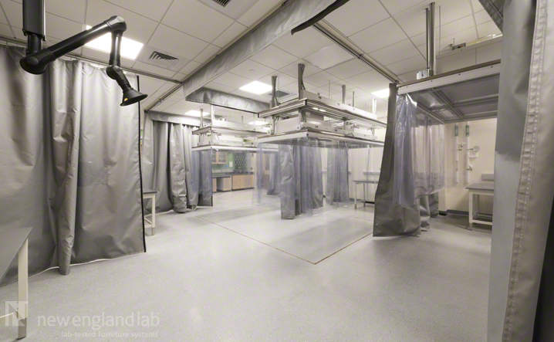
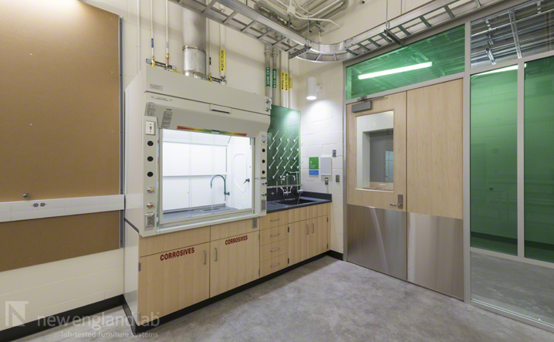
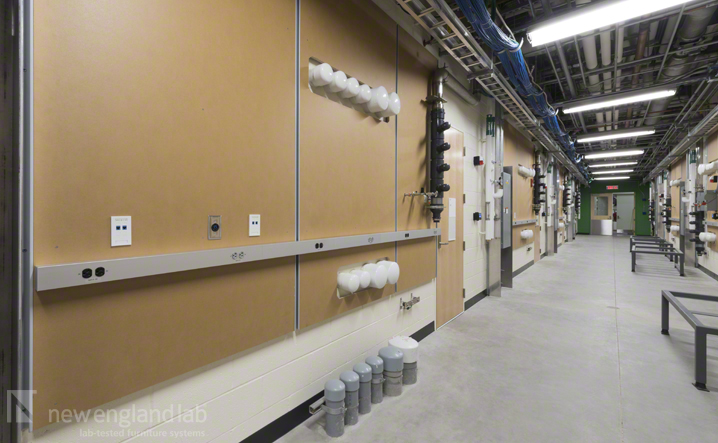
create a portfolio to save your resources
- case study
- featured products
Have questions about this project?
Ask our teamJOB NAME: UMass Amherst | Physical Sciences Building
ARCHITECT: Wilson Architects
CONTRACTOR: The Whiting-Turner Contracting Company
UMass Amherst’s Physical Sciences Building is just the beginning of the Comprehensive Science and Engineering Masterplan providing laboratories for physicists and chemists. For the state-of-the-art facility, New England Lab provided painted steel casework with slip-matched quarter sawn Maple wood veneer fronts. Freestanding bench systems are adjacent to fixed sink base cabinets allowing for flexibility at the islands. Casework was built floor to ceiling to divide the labs without the use of walls. General storage cabinets with markerboard fronts next to student write up stations allow the space to be fully utilized. Fume Hoods were modified for extra depth and height. Strut and MDO panels in the lower level will enable the end users adaptability to mount a variety of equipment. Specialty cabinets, gas cabinets, solvent dispensing systems, ESD curtains around equipment shelves were also supplied. Green PETG translucent pipe chase panels add a pop of color to the laboratories.



