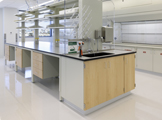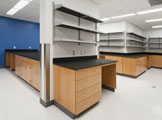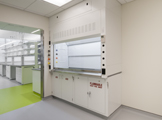project portfolio
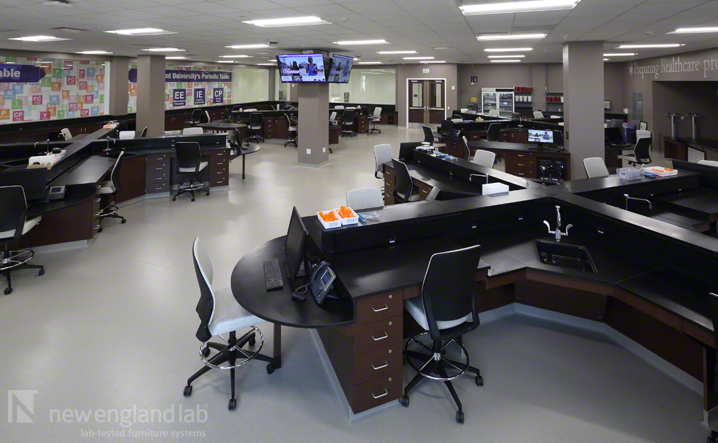
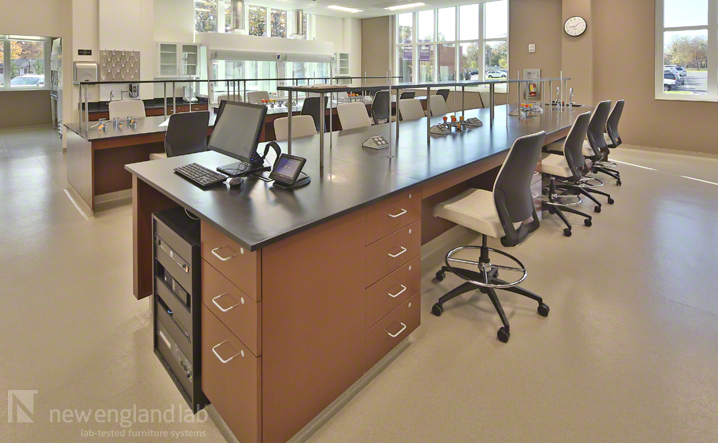
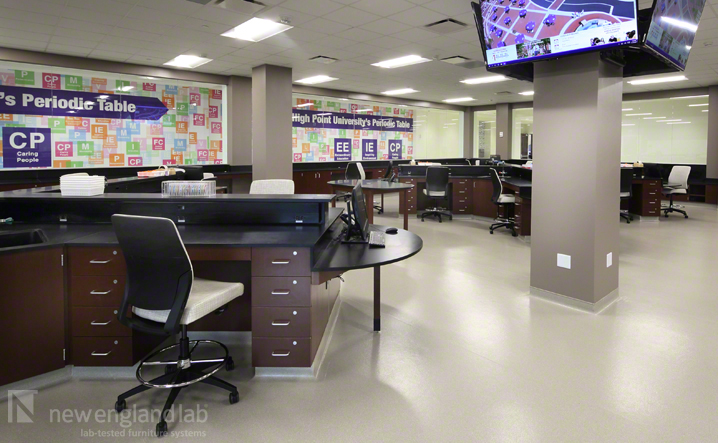
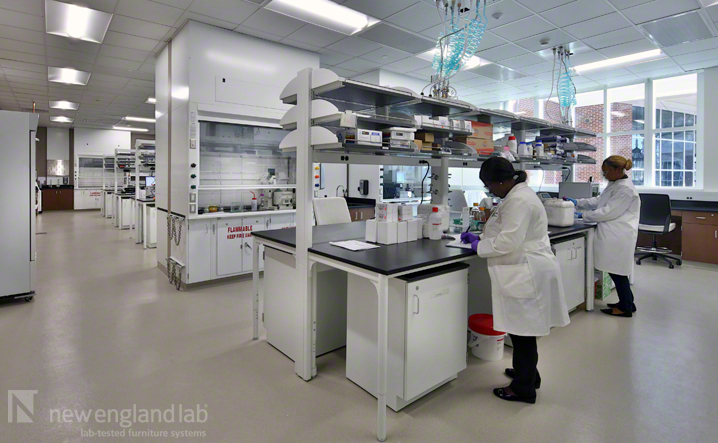
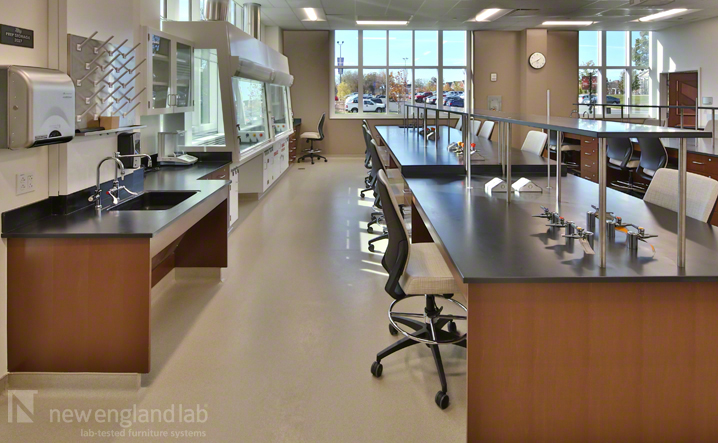
create a portfolio to save your resources
- case study
- featured products
Have questions about this project?
Ask our teamJOB NAME: High Point University | School of Health Sciences & Pharmacy
ARCHITECT: Mercer Architecture Inc | Walter Robbs Callahan & Pierce Architects | Research Facilities Design
CONTRACTOR: Frank L. Blum Construction Company
High Point University is extending their graduate programs and preparing future healthcare providers with their new facility that houses the School of Health Sciences as well as the School of Pharmacy. New England Lab provided furniture products that met the unique needs of each program. For the Fred Wilson School of Pharmacy, custom-stained plain sliced Maple cabinets, epoxy work surfaces, and teaching hoods were provided. The Congdon School of Health Sciences features pre-plumbed and pre-wired freestanding bench systems and fume hoods with extra high sight lines. Specific to the anatomy spaces, New England Lab supplied various washing, necropsy and embalming stations for the study of Pathology. Additional products such as stainless steel shelving systems, cylinder restraints and durable lab tables completed the two-school project.



