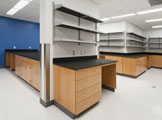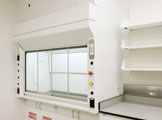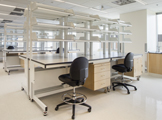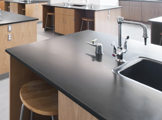project portfolio
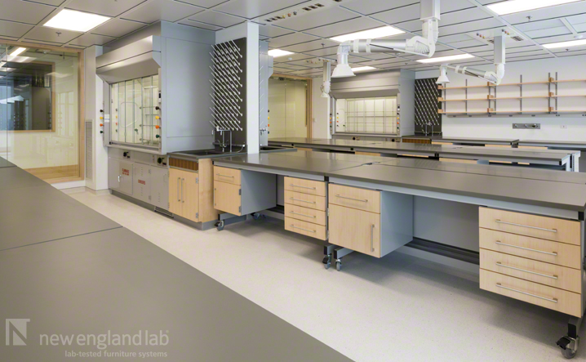
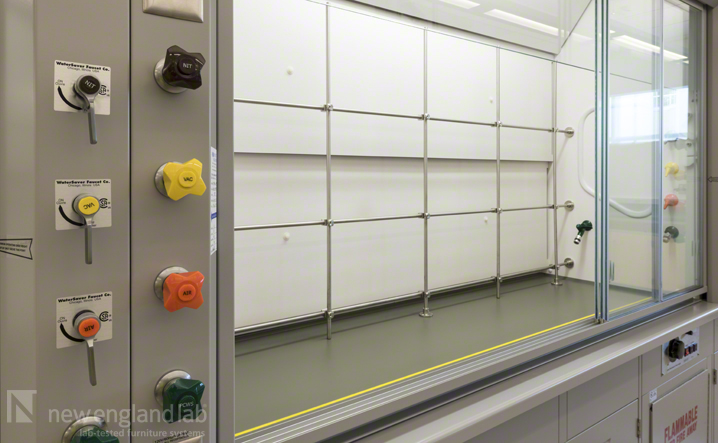
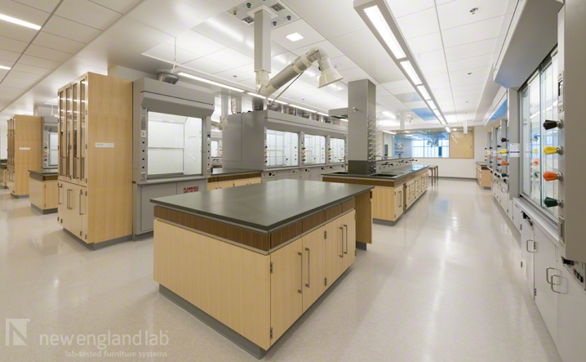
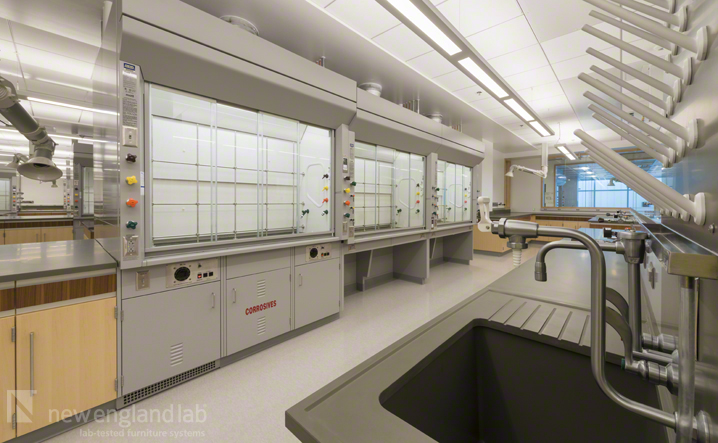
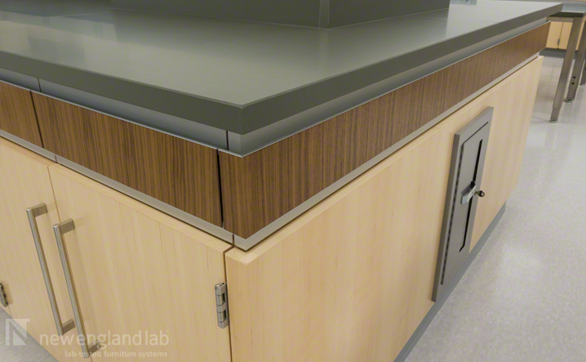
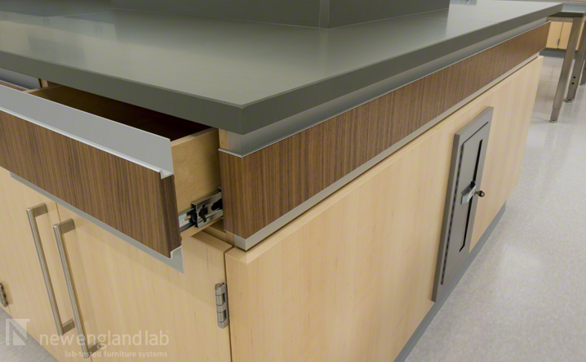
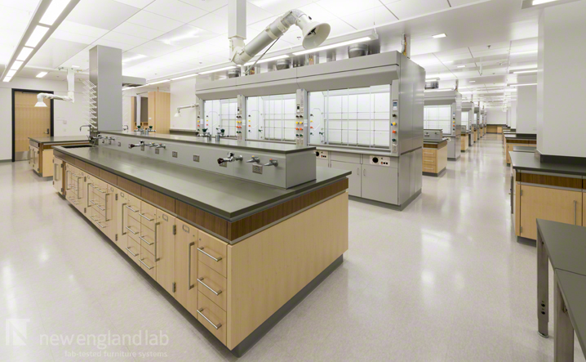
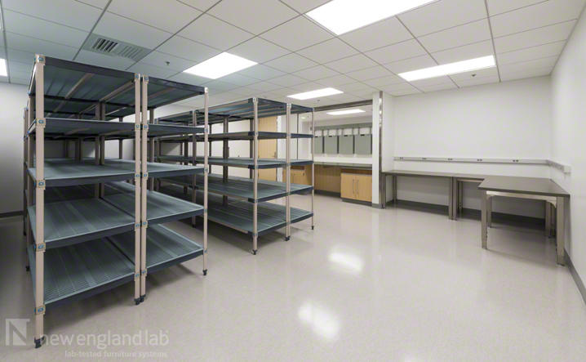
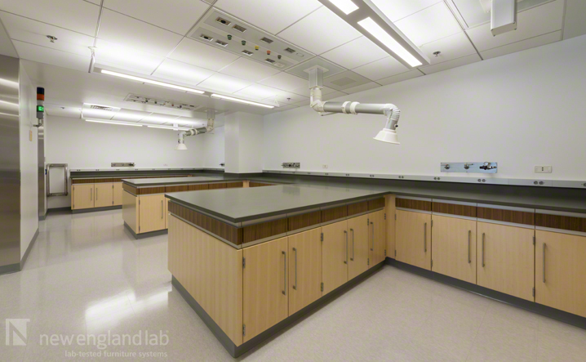
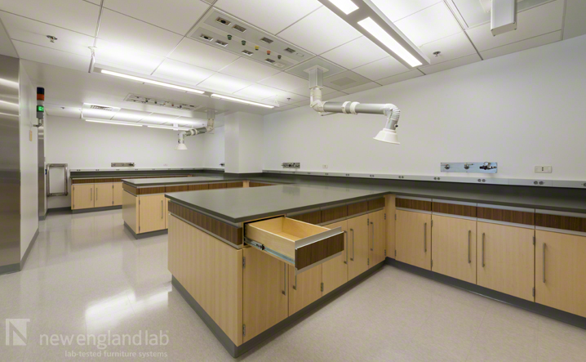
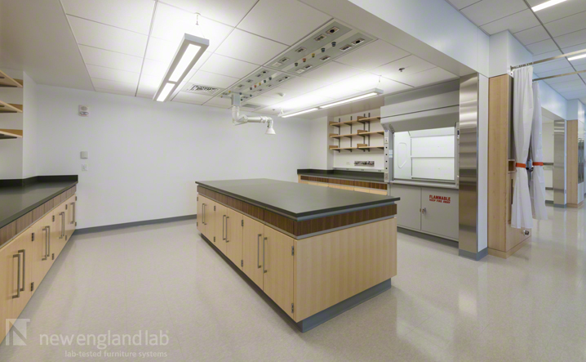
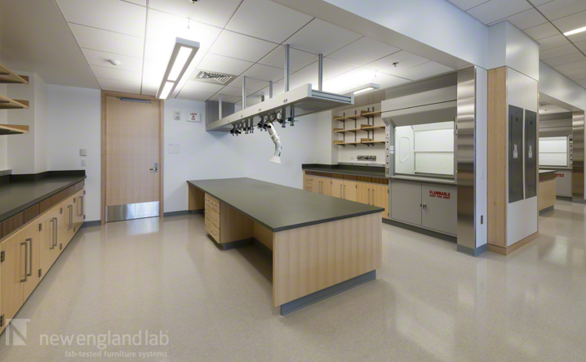
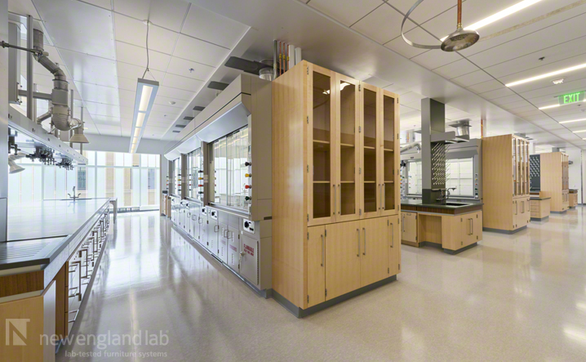
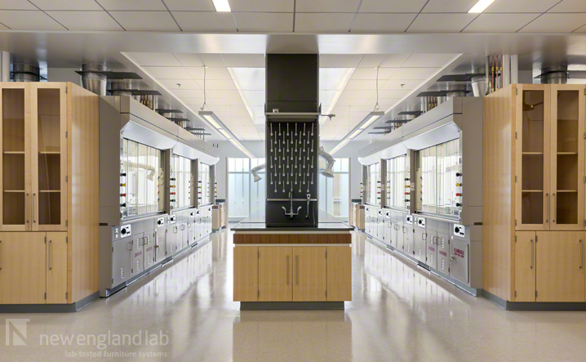
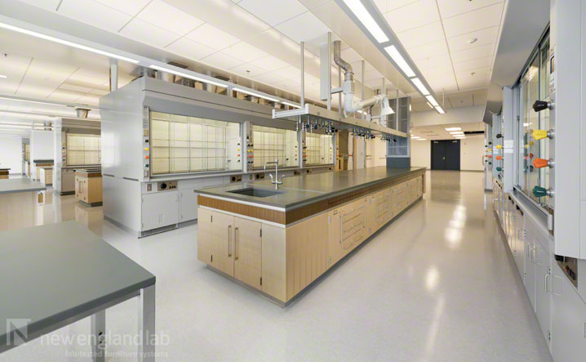
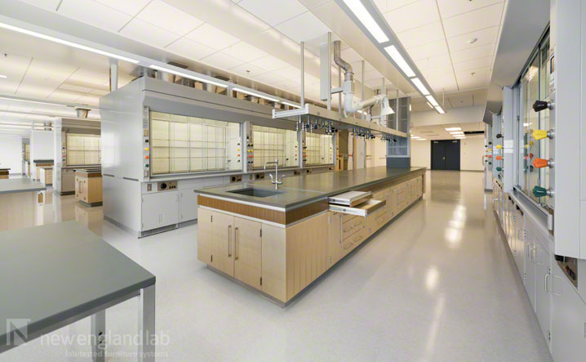
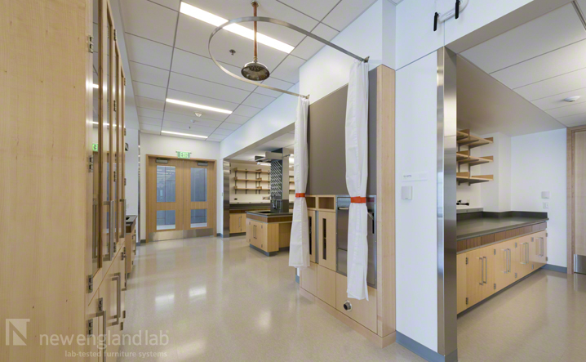
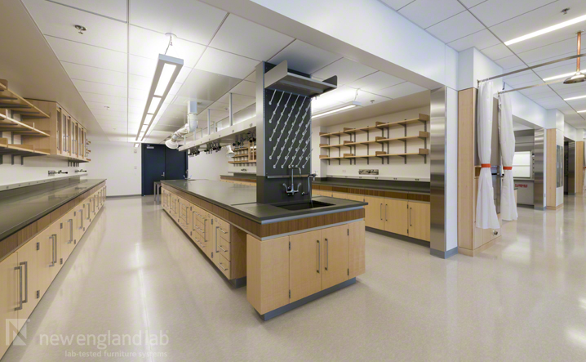
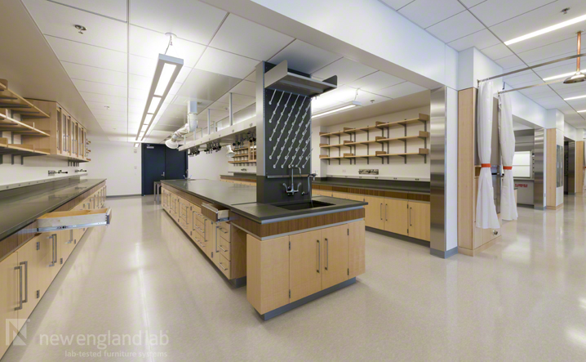
create a portfolio to save your resources
- case study
- featured products
Have questions about this project?
Ask our teamJOB NAME: Massachusetts Institute of Technology | MIT.nano
ARCHITECT: Wilson Architects
CONTRACTOR: Turner Construction Company
MIT.nano has created a place of collaboration and cross-disciplinary research. Their new 200,000 sq.ft. world-class facility is open to the entire institution with the goal of empowering innovation at MIT and around the world. Following the architect’s vision, New England Lab’s manufacturing facility, New England Caseworks, built cabinets with quartered Maple doors and plain-sliced Walnut drawers with flush aluminum pulls that wrapped around island bench ends. Flex carts with suspended cabinets are used for heavy duty mobility with overhead service carriers above that provide service connections as well as local exhaust. Fume hoods of various sizes and configurations filled multiple levels of the facility. Miscellaneous pieces of furniture and equipment such as metro freestanding shelving, adjustable height work stations, flammable safety cabinets and more finished out the space.



