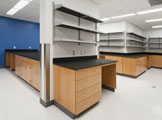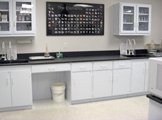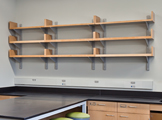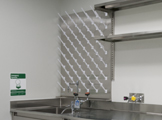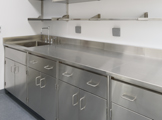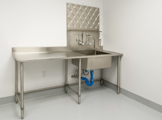project portfolio
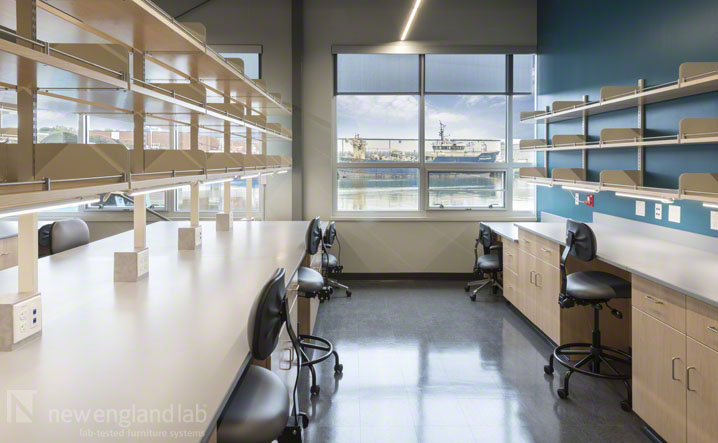
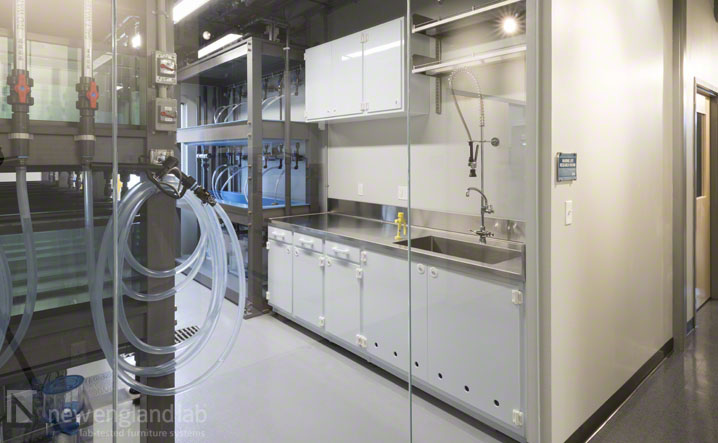
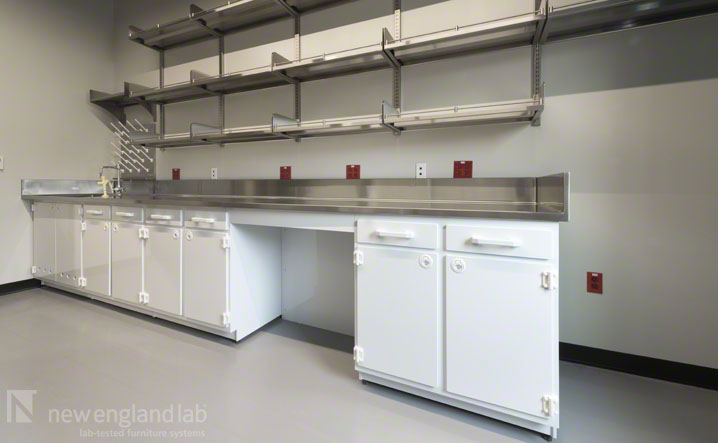
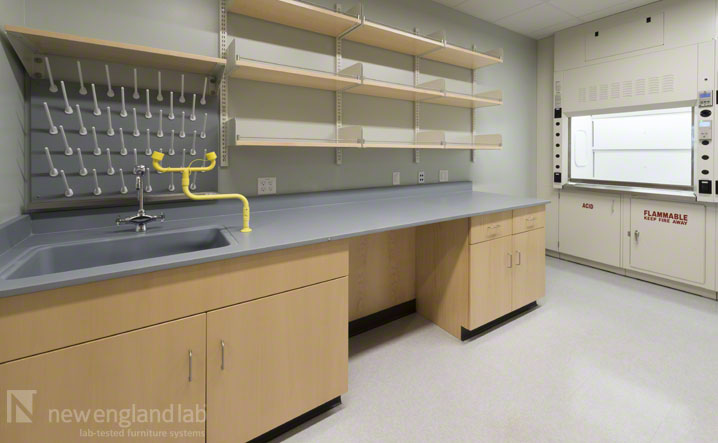
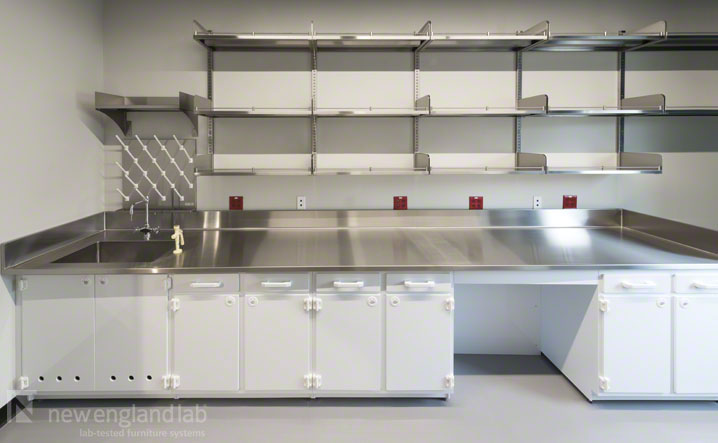
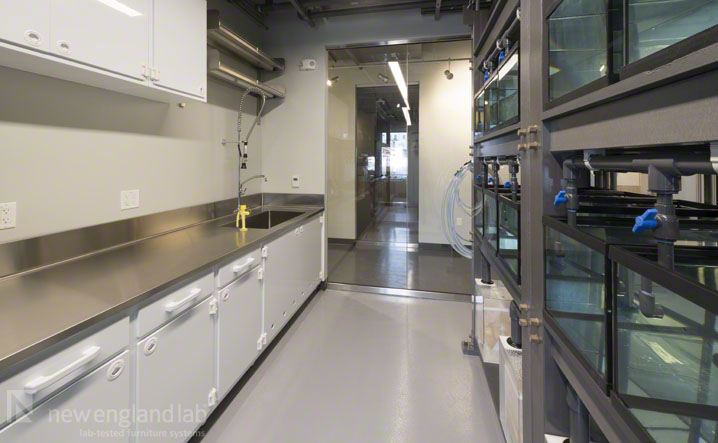
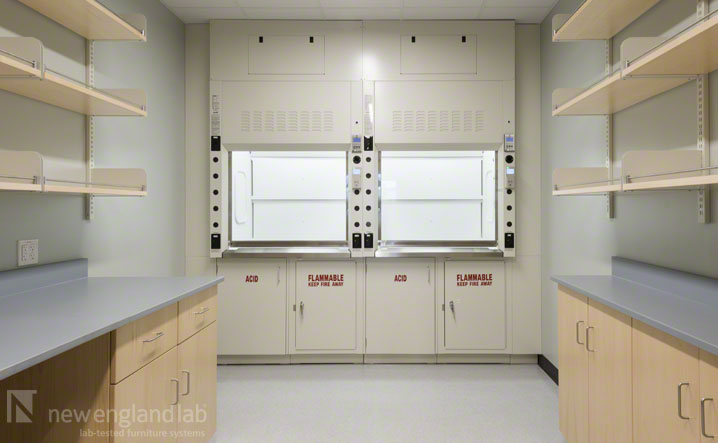
create a portfolio to save your resources
- case study
- featured products
Have questions about this project?
Ask our teamJOB NAME: Gloucester Marine Genomics Institute | 417 Main Street Fit-out
ARCHITECT: Lincoln Architects/ Payette
CONTRACTOR: Windover Construction
With the focus of establishing a state-of-the-art research institute for discoveries that impact human health, biotechnology and fisheries, Gloucester Marine Genomics Institute moved to a new facility at 417 Main Street. Due to the corrosive properties of sea water, New England Lab provided polypropylene casework with stainless steel work surfaces in the tank room. Plain-sliced maple casework benches with gray epoxy resin work surfaces and double-sided shelving filled the open laboratory with a view of Gloucester Harbor. Fume Hoods, a biosafety cabinet and accessories such as task lighting, electrical pedestals and laboratory chairs finished out the marine genomics research space.



