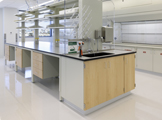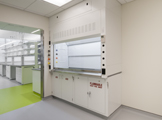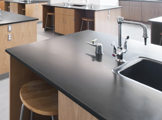project portfolio
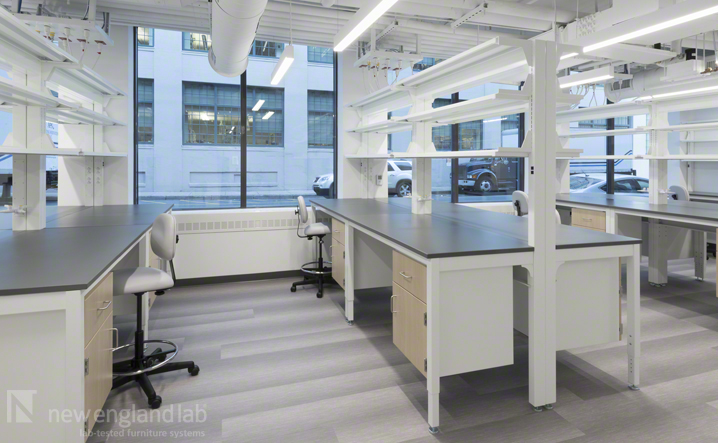
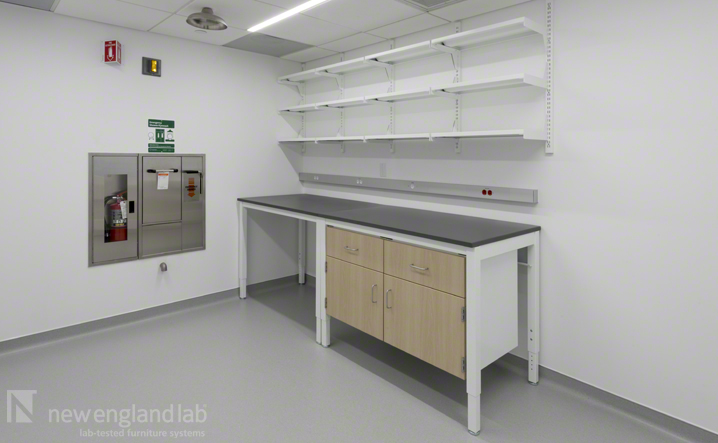
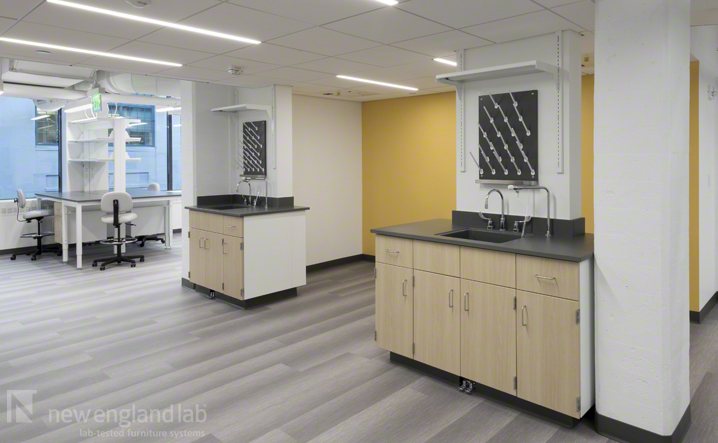
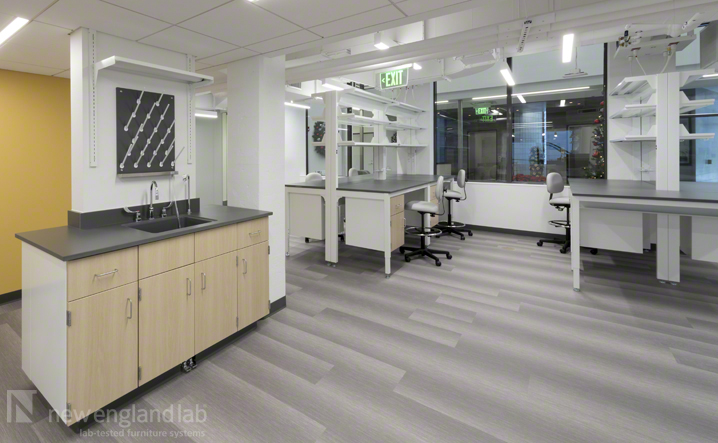
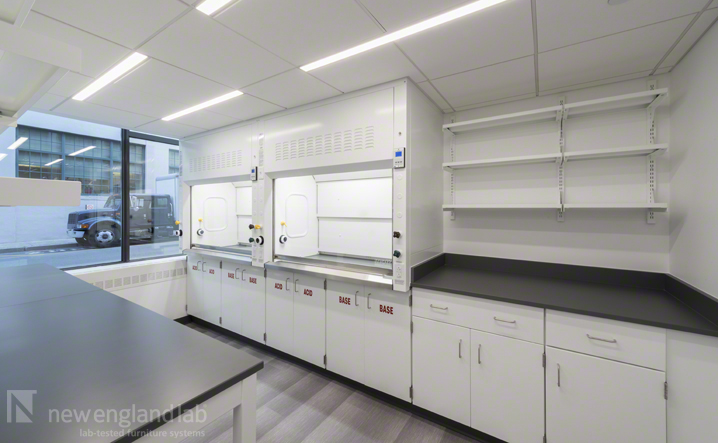
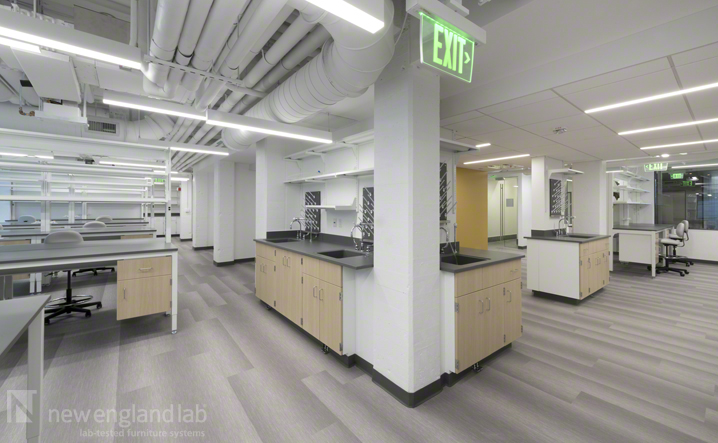
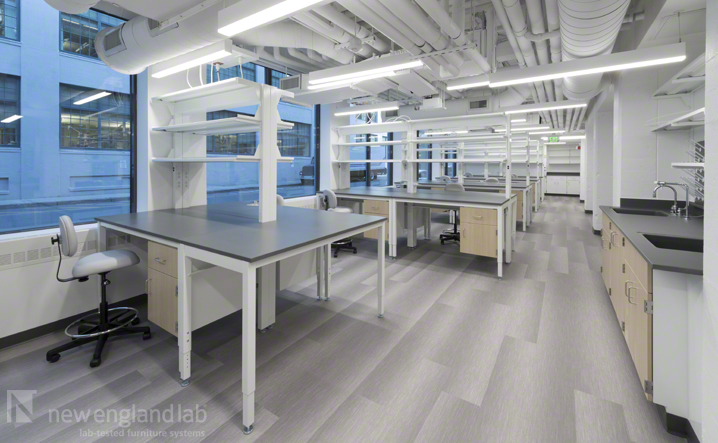
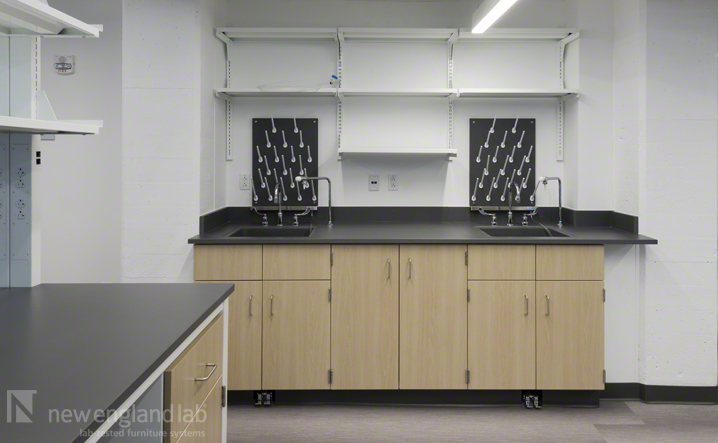
create a portfolio to save your resources
- case study
- featured products
Have questions about this project?
Ask our teamJOB NAME: Beam Therapeutics | 26 Landsdowne Street
ARCHITECT: Charles Rose Architects/ LLB Architects
CONTRACTOR: The Richmond Group
With new ideas and ground breaking base editing technology, Beam Therapeutics needed a new space to call their headquarters. For the first floor space in Cambridge, MA, New England Lab provided freestanding and movable Altus bench systems with epoxy work surfaces as an economical but fully flexible solution. In the Main Lab, painted steel cabinet bodies were fitted with chemical resistant plastic laminate fronts that mimic wood veneer for a cost-saving but pleasing aesthetic. In the fume hood alcove, painted steel fronts were used to keep a consistent look with the specialty cabinets under the fume hoods. Sink stations throughout the laboratory include epoxy pegboards, mixing faucets, pure water faucets and an overhead steel shelf. Variable volume fume hoods and cylinder restraints finish out the space.



