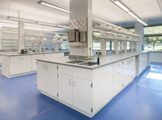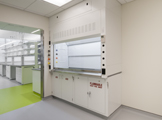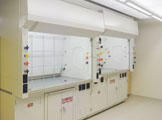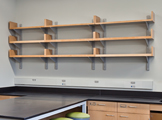project portfolio
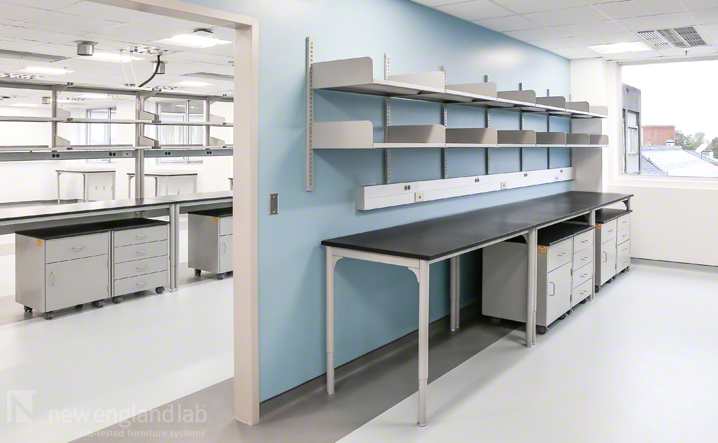
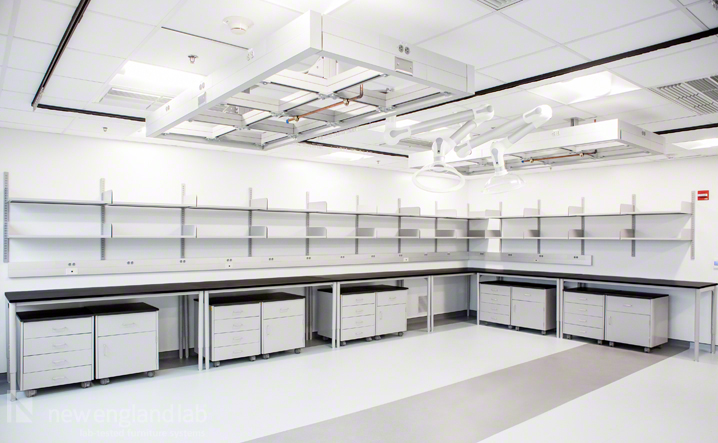
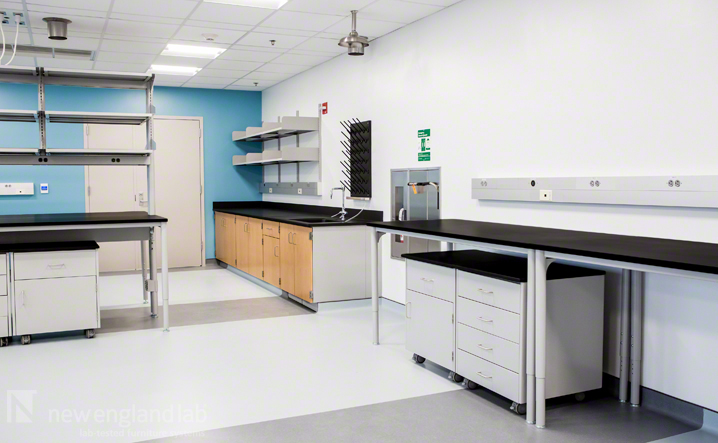
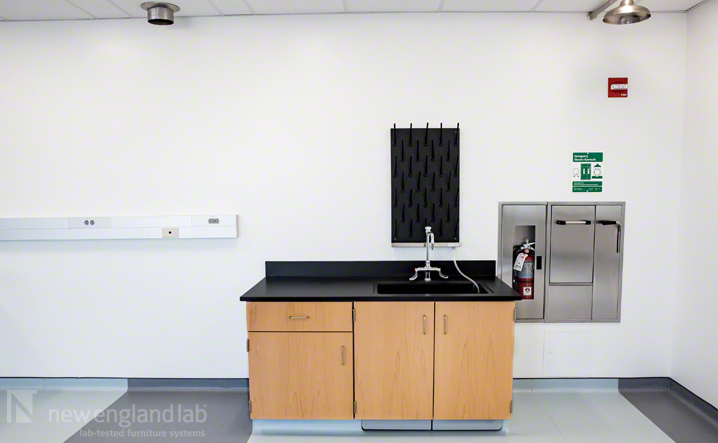
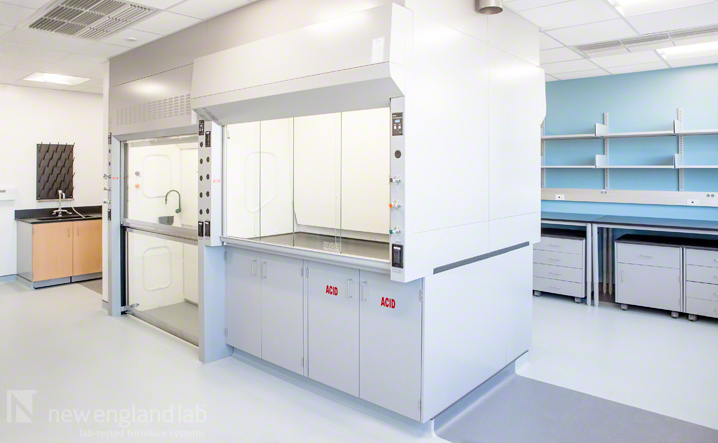
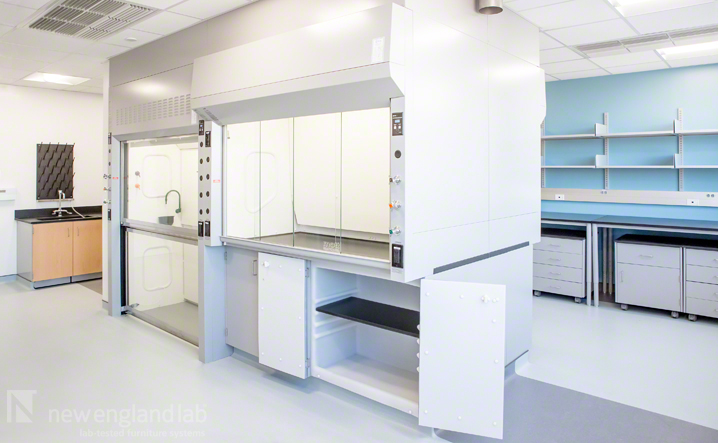
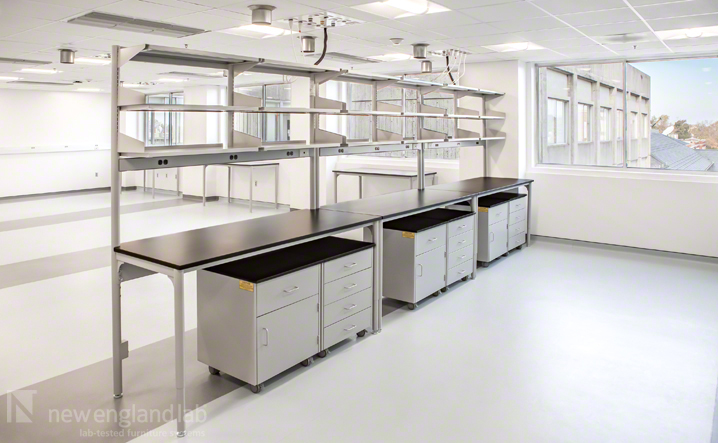
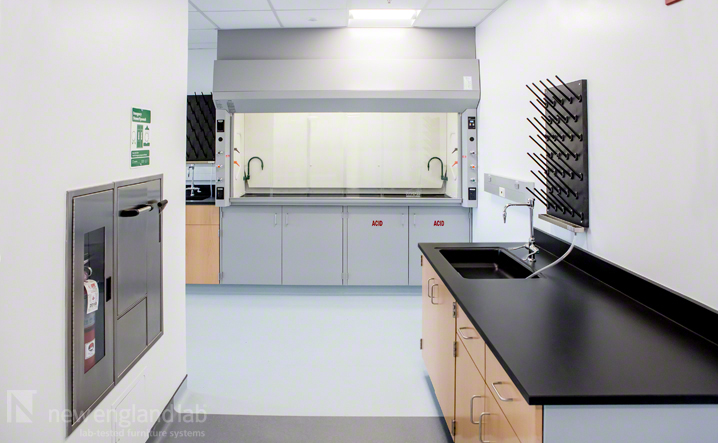
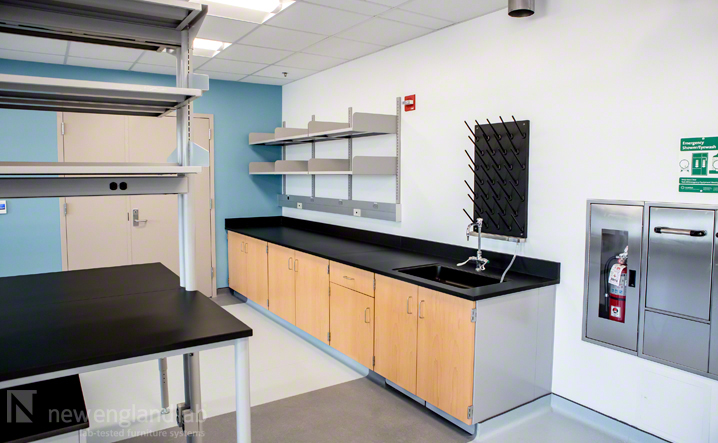
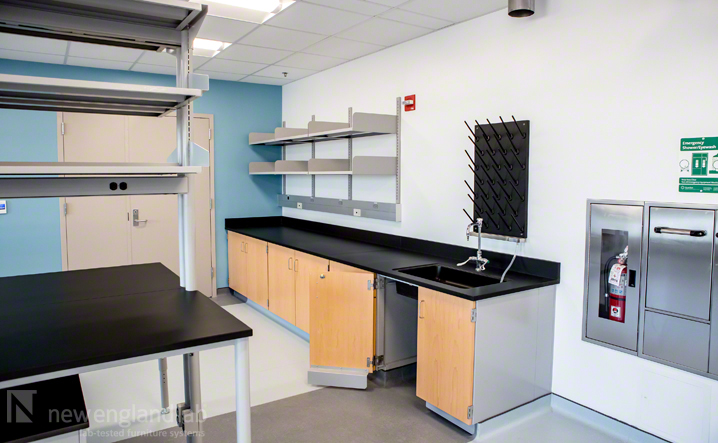
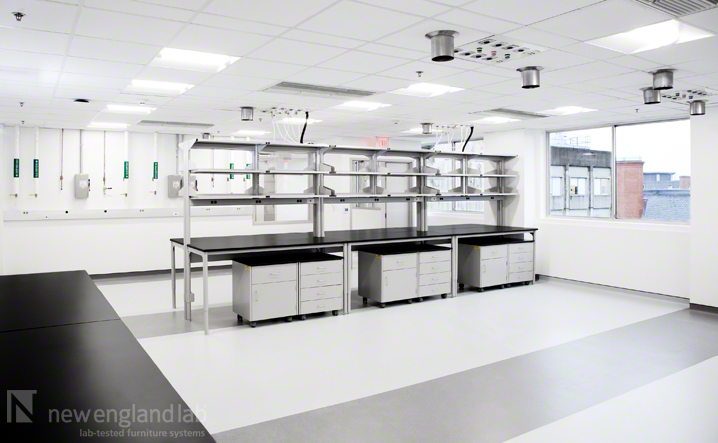
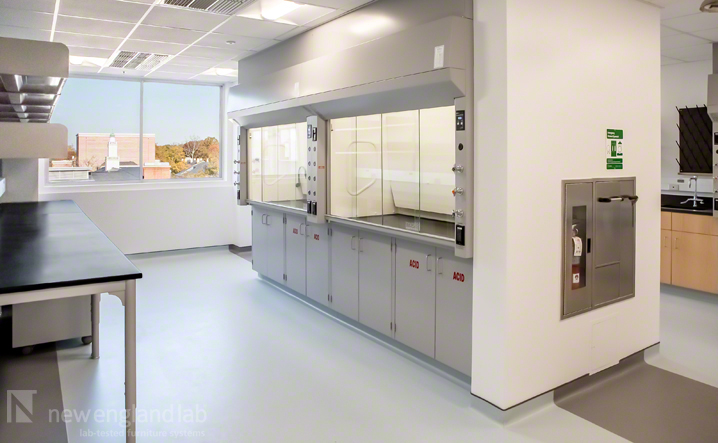
create a portfolio to save your resources
- case study
- featured products
Have questions about this project?
Ask our teamJOB NAME: UNC at Chapel Hill | Kenan Labs 7th, 8th and 9th Floor Renovation
ARCHITECT: MCKim & Creed\RND Architects
CONTRACTOR: Bordeaux Construction
Designed as an adaptable lab space, New England Lab provided pre-plumbed and pre-wired freestanding round-leg bench systems. These included mobile cabinets that can be changed to fit the needs of professors and students. The painted steel cabinets move with ease from bench to bench and are equipped with an epoxy worktop to provide an additional surface. Fixed overlay steel casework with plain sliced Maple fronts were placed along the perimeter of the rooms to add warmth to the laboratory without sacrificing quality or chemical resistance. Bench-mounted high performance fume hoods with combination sashes were also provided in order help save the university on energy costs. Finally, floor-mounted fume hoods, safety stations and adjustable steel wall shelving completed the project space.
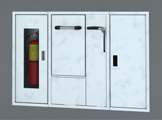
recessed safety centers
Safety centers include showers, eyewashes, and cabinets for other safety items.



