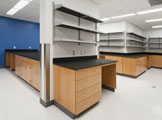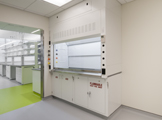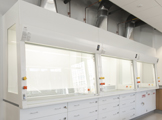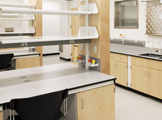project portfolio
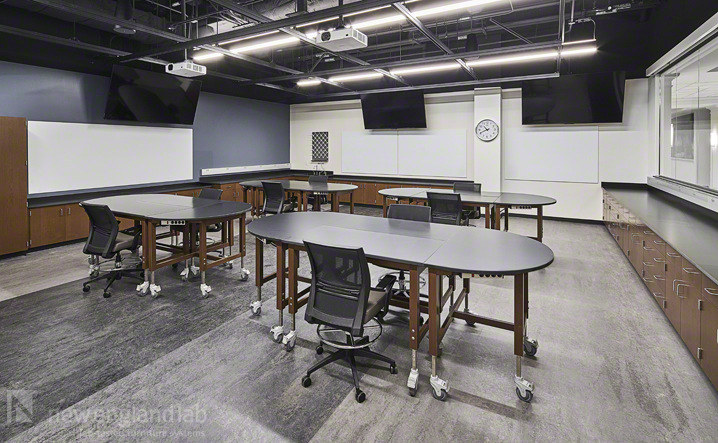
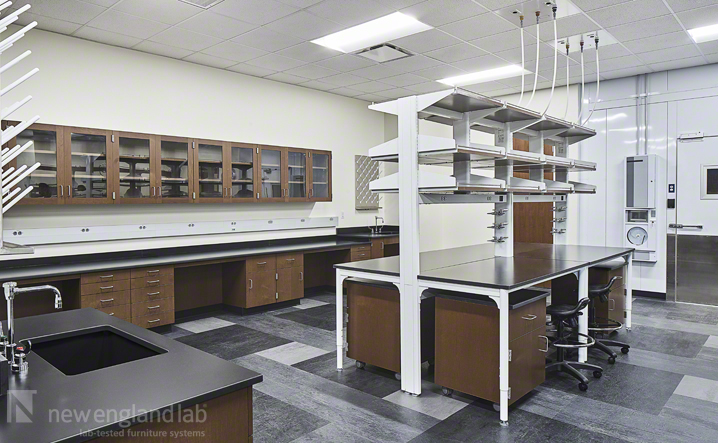
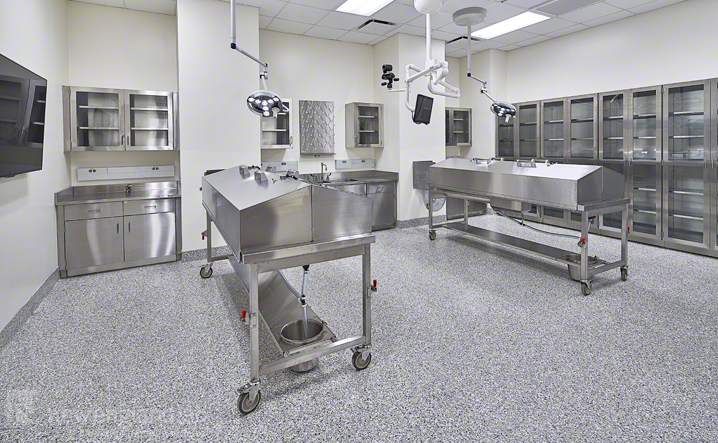
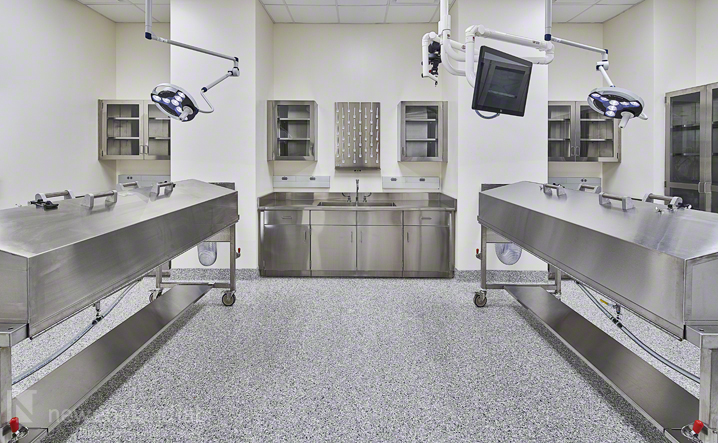
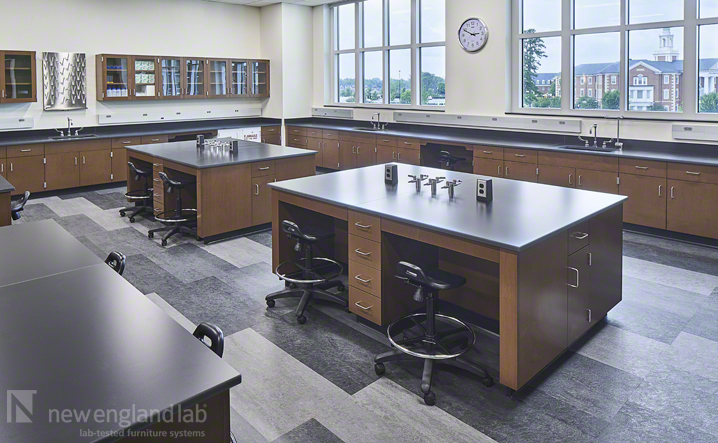
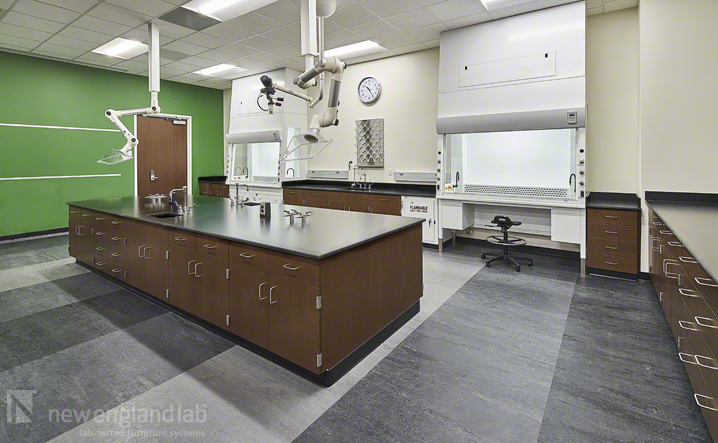
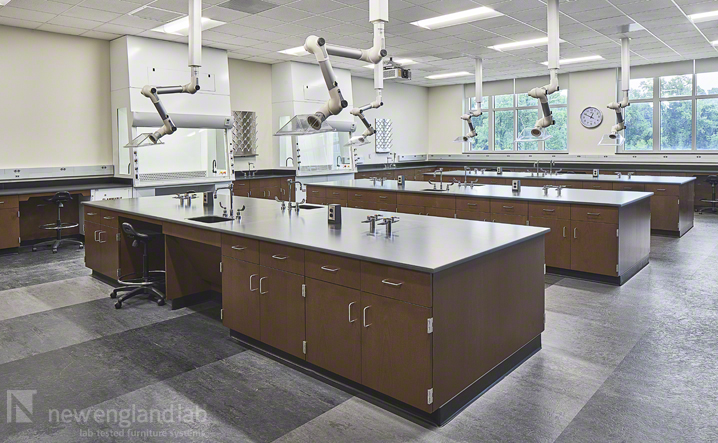
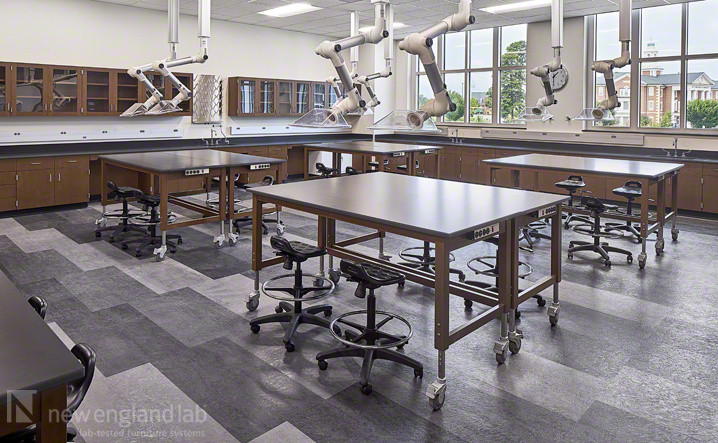
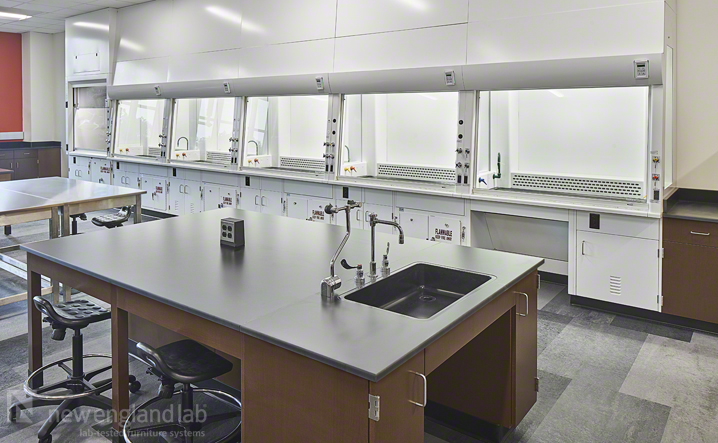
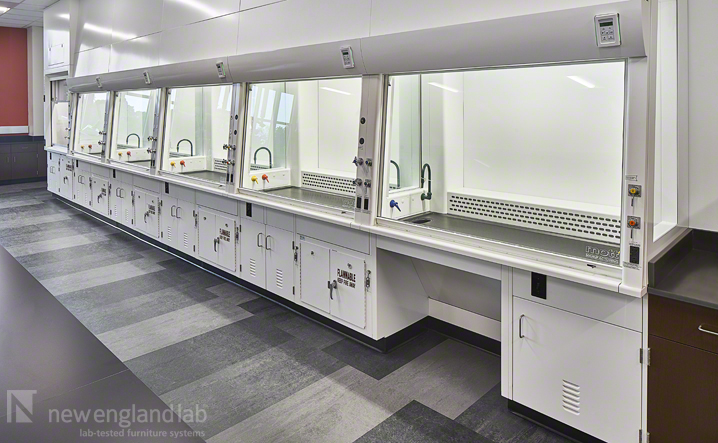
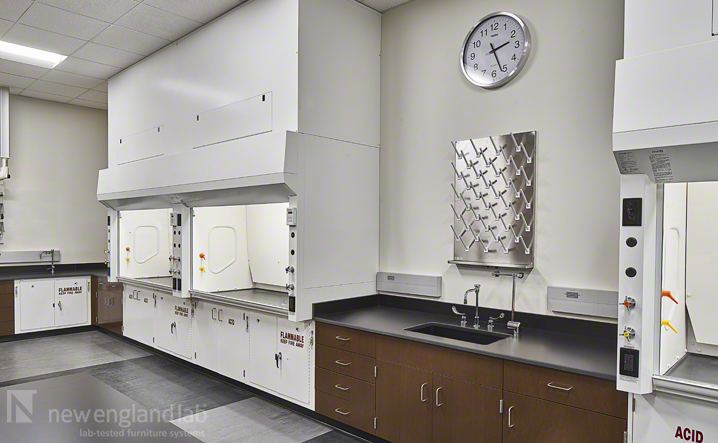
create a portfolio to save your resources
- case study
- featured products
Have questions about this project?
Ask our teamJOB NAME: High Point University | Undergraduate Science Building
ARCHITECT: Mercer Architecture/ Walter Robbs/ HERA Laboratory Planners
CONTRACTOR: The Christman Company
With the interest of health professions on the rise, High Point University is building a new facility to accommodate the surge in science majors that are enrolling. After the successful completion of the School of Health Sciences & Pharmacy, New England Lab was selected to provide custom-stained Maple veneer casework with chemical resistant phenolic resin work surfaces. Mobile adjustable height wood tables with unique-shaped tops filled the Physics teaching laboratories. Teaching fume hoods with glass sides sit along the perimeter of the chemistry and biology classrooms. Being a highly sterile environment, the anatomy spaces include stainless steel casework and downdraft anatomy dissection tables also supplied by NEL. Additional equipment such as local exhaust snorkels and biosafety cabinets complete the project.



