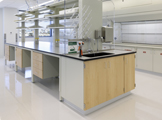project portfolio
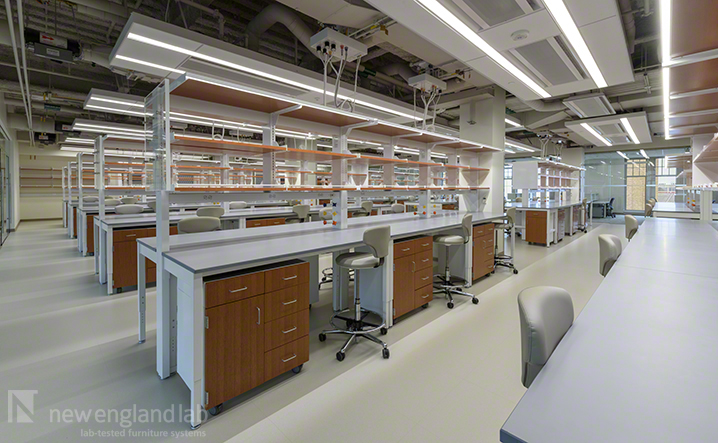
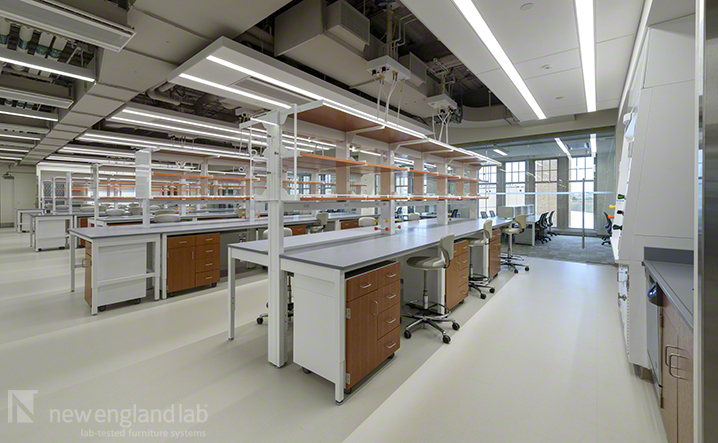
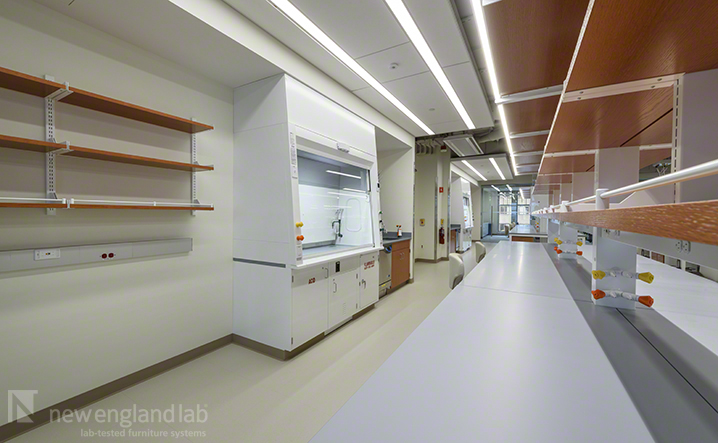
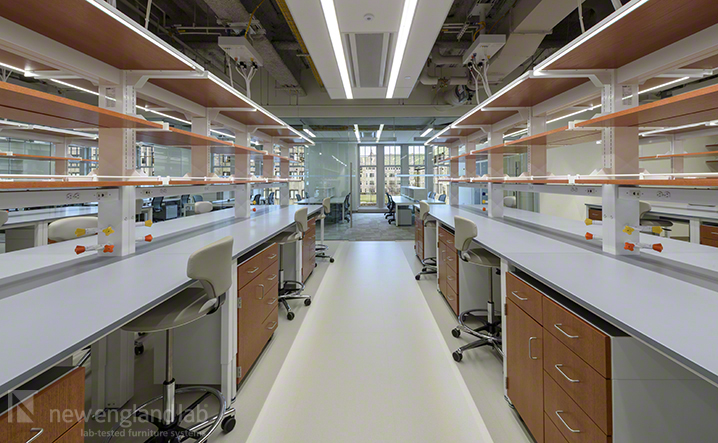
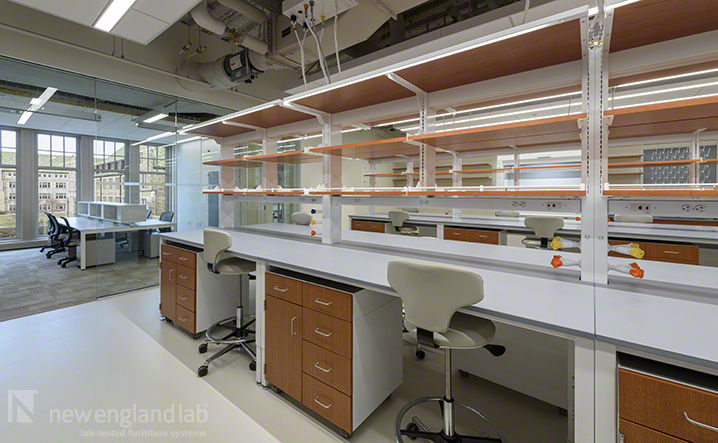
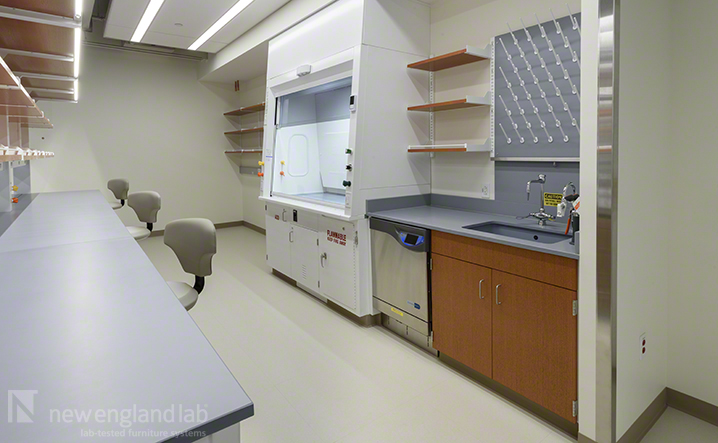
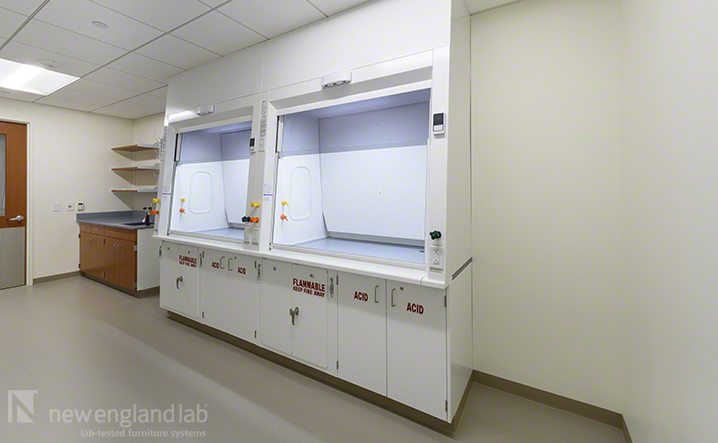
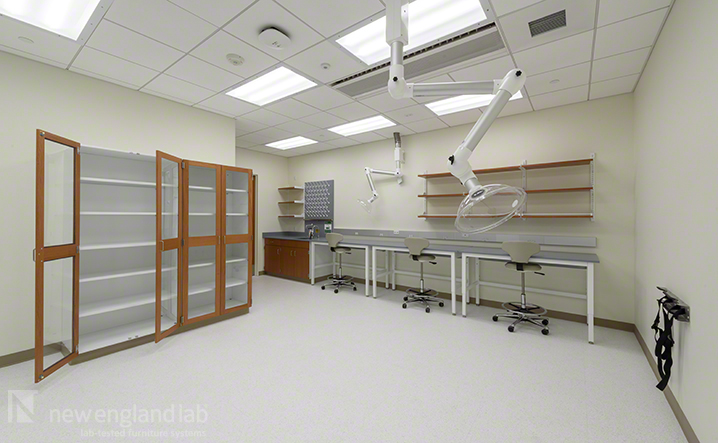
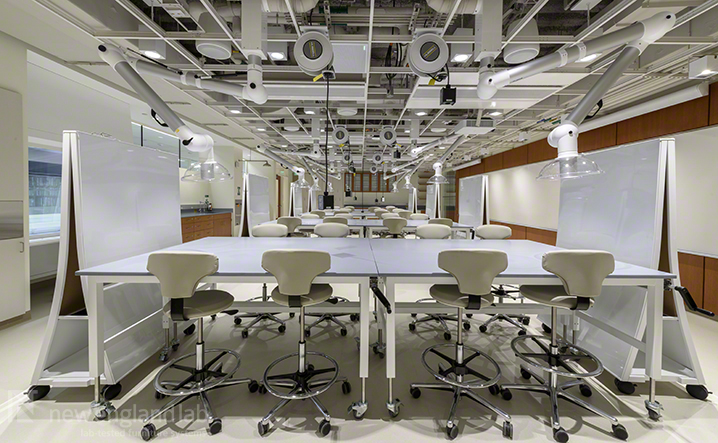
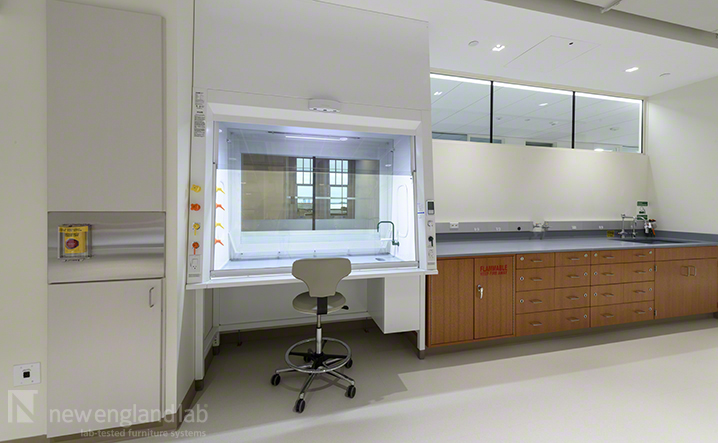
create a portfolio to save your resources
- case study
- featured products
Have questions about this project?
Ask our teamJOB NAME: Boston College | Schiller Institute for Integrated Science & Society
ARCHITECT: Payette
CONTRACTOR: Suffolk Construction
Boston College’s new facility is aptly named the Institute for Integrated Science and Society to support their mission of collaboration between science and humanities. New England Lab provided pre-plumbed, and pre-wired freestanding benches with epoxy resin work surfaces and Brightedge® Series LED task lights throughout the multi-story building. Each island’s end post is affixed with either white markerboards or acrylic pegboards. Workstation storage is accomplished by utilizing steel mobile cabinets with rift cut Red Oak door and drawer fronts. The custom-stained wood veneer was coordinated with other trades to ensure wood color consistency throughout the entire project. Engineering labs include hydraulic hand-crank height-adjustable tables and local exhaust arms. High-performance research fume hoods, sterilizers, ice fakers, and laminar flow hoods complete the space.
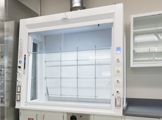
novaguard fume hoods
High performance for energy efficiency, expanded interior footprint, sloped front, and high sight lines.



