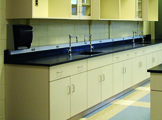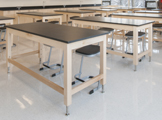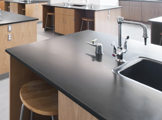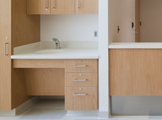project portfolio
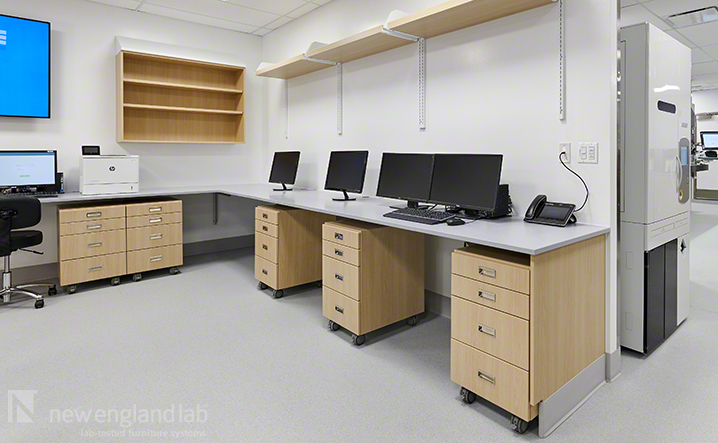
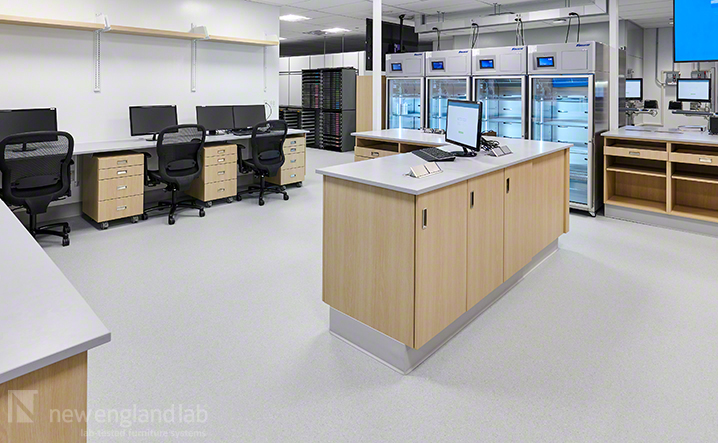
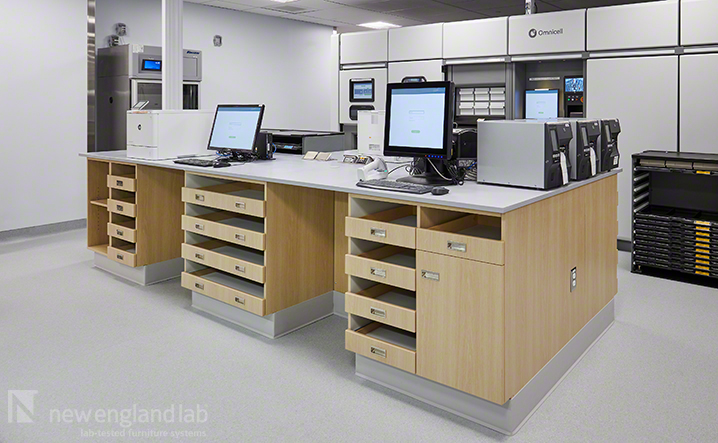
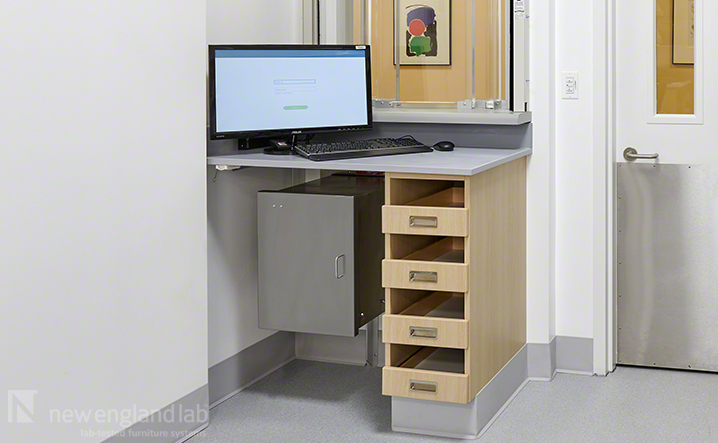
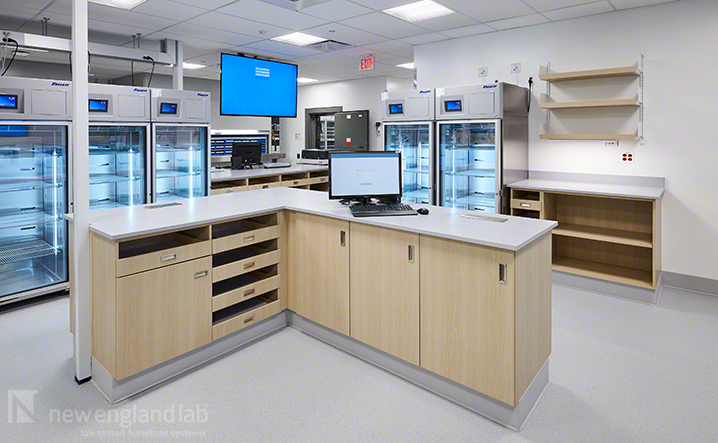
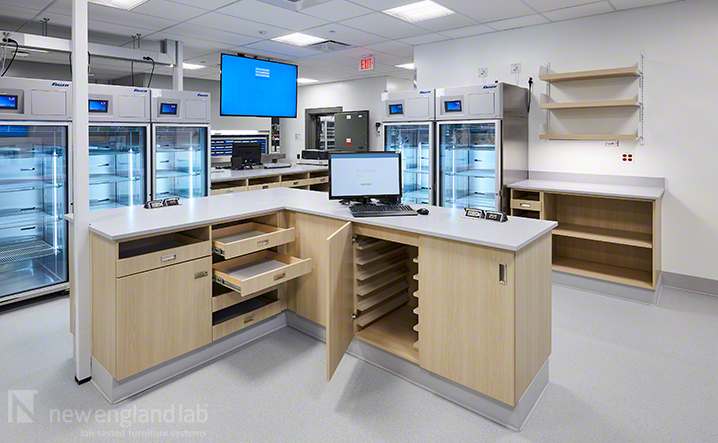
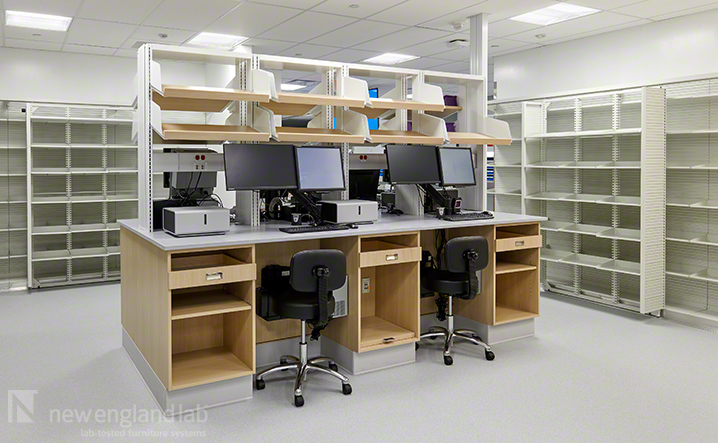
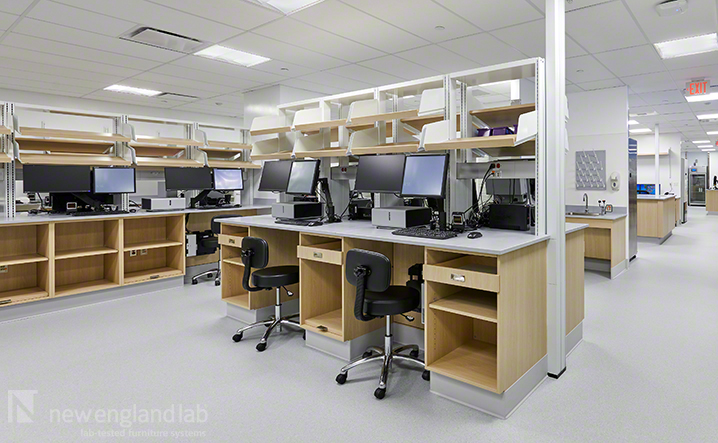
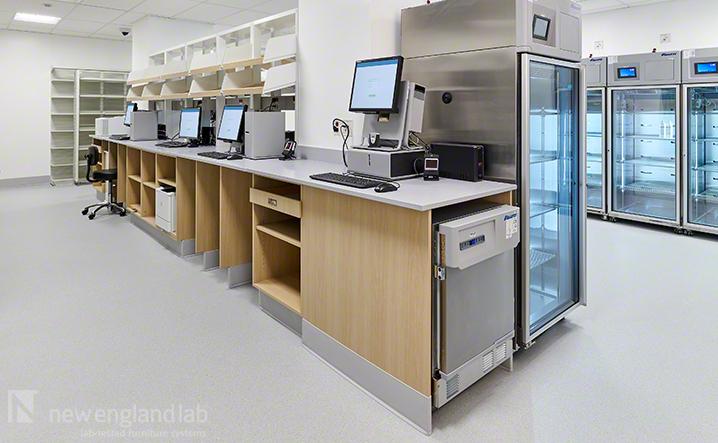
create a portfolio to save your resources
- case study
- featured products
Have questions about this project?
Ask our teamJOB NAME: NIH | P-IVAU Pharmacy
ARCHITECT: Perkins & WIll
CONTRACTOR: DPR Construction
The National Institutes of Health was in need of a permanent pharmacy facility on their campus in Bethesda, MD. The goal is that this new space would streamline processes for preparation and dispensing services. New England Lab was chosen to provide furniture systems to support this goal. Plastic laminate casework featured wood grain patterns to mimic the look of natural wood with the ability to be cleaned easily. Sloped overhead shelving allows items to be stored above with effortless accessibility. Custom drawer and door configurations were built to meet the needs of the pharmacists when coordinating in-patient and out-patient medicine. Light-colored epoxy resin work surfaces with pop-up electrical outlets and stainless steel tables completed the space.



