project portfolio
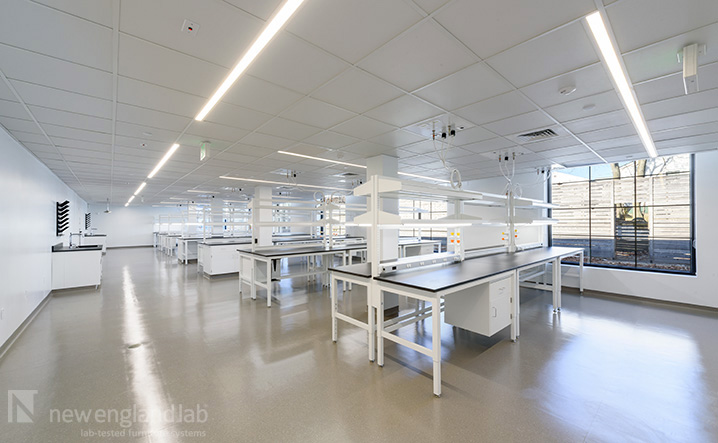
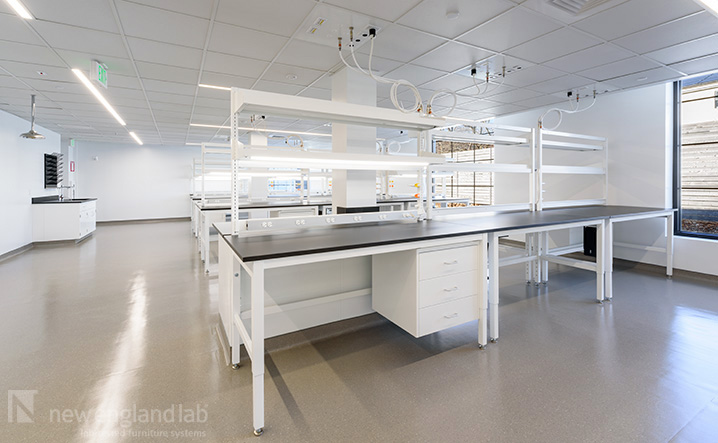
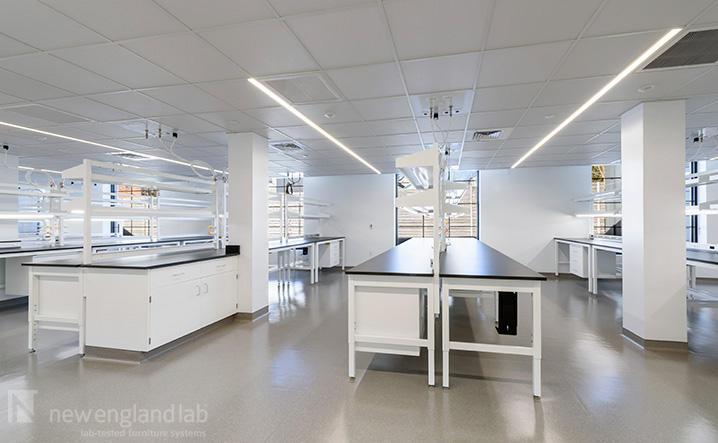
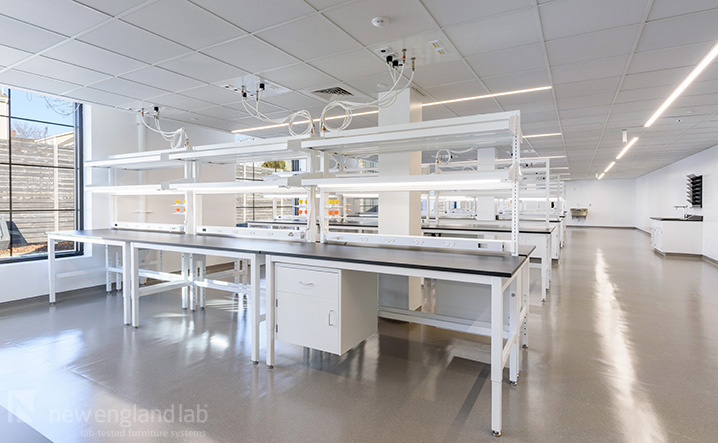
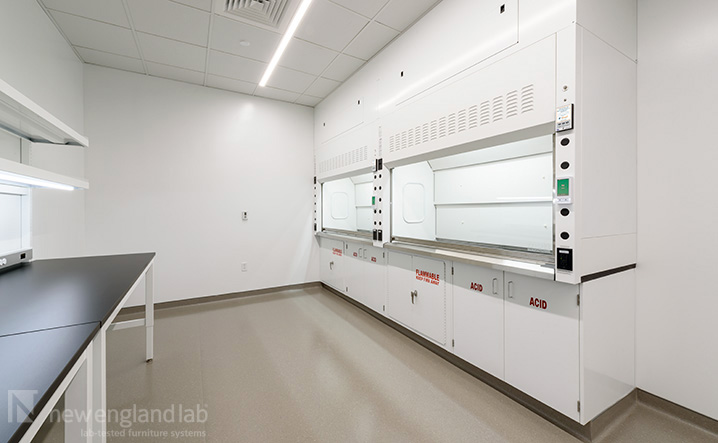
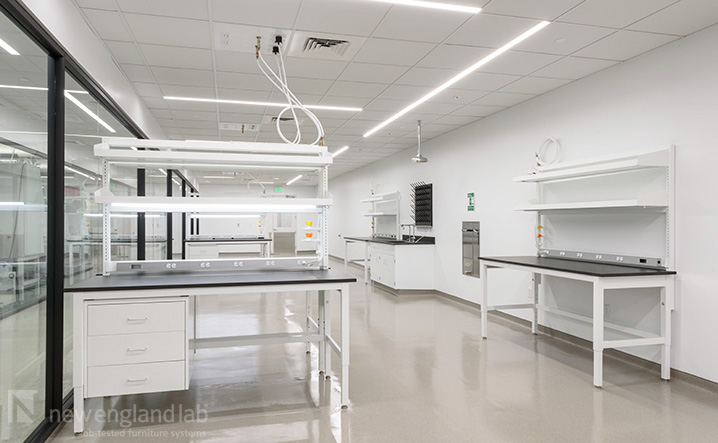
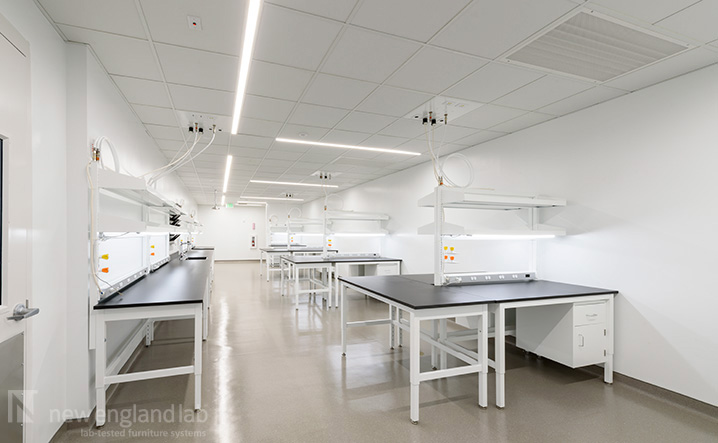
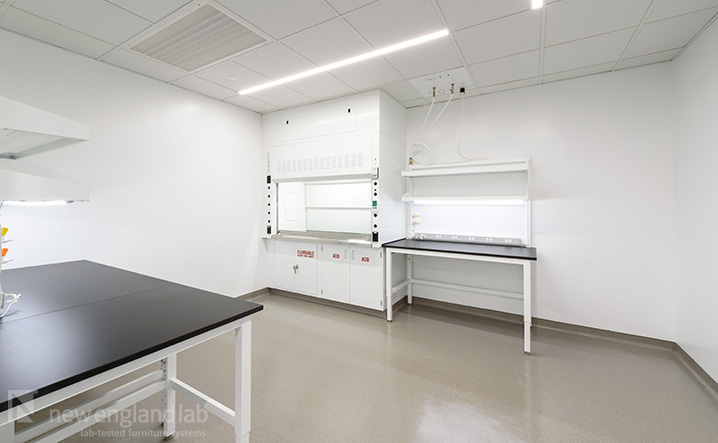
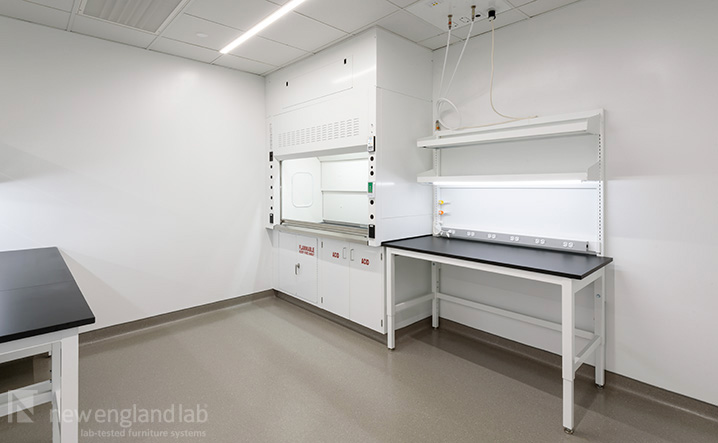
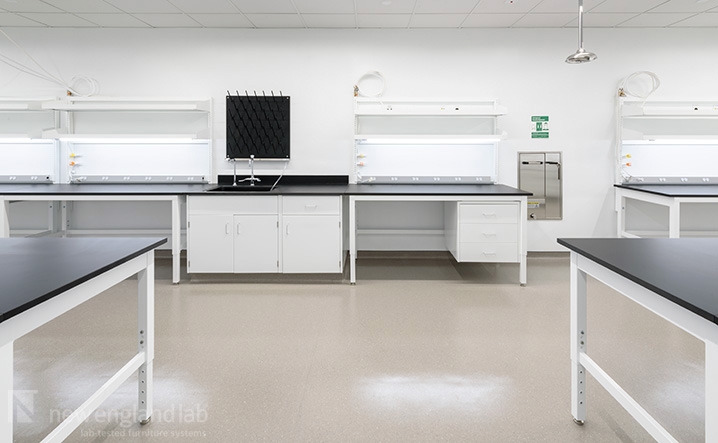
create a portfolio to save your resources
- case study
Have questions about this project?
Ask our teamJOB NAME: Abcam | Phase II & III
ARCHITECT: Ci Design
CONTRACTOR: JDL Corporate Interiors
Abcam, a global reagents and tools innovator in the field of life sciences has finished the fit out of its new facility with the completion of phase 2 and phase 3 spaces. This expansion increases the company’s capacity to support the biopharmaceutical sector in the United States making room for 300 employees. This particular facility acts as a central point for the Abcam’s research and development and is also used to conduct commercial operations in the area. The phased expansion is equipped with New England Lab’s furniture and accessories, ensuring it meets the durability needs of its life sciences professionals. The lab features super-adaptable Cambridge Series Benches configured with shelving, power and data raceways, plumbing fixtures, suspended cabinets, magnetic task lights, and phenolic work surfaces. Additionally, Pro Series Fume Hoods were installed to protect professionals from fumes and reinforce safe practices within the space.


