project portfolio
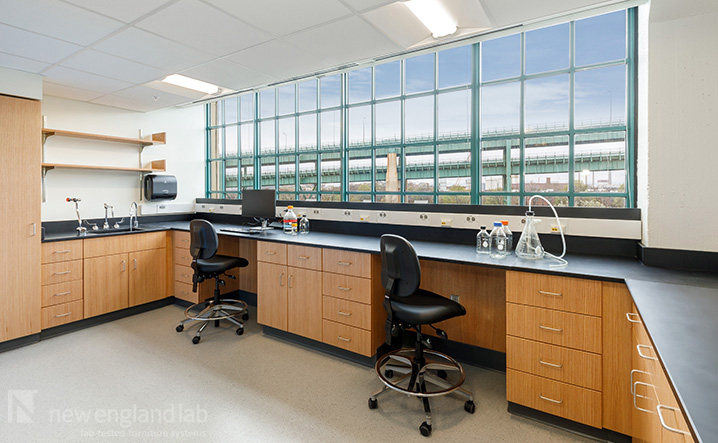
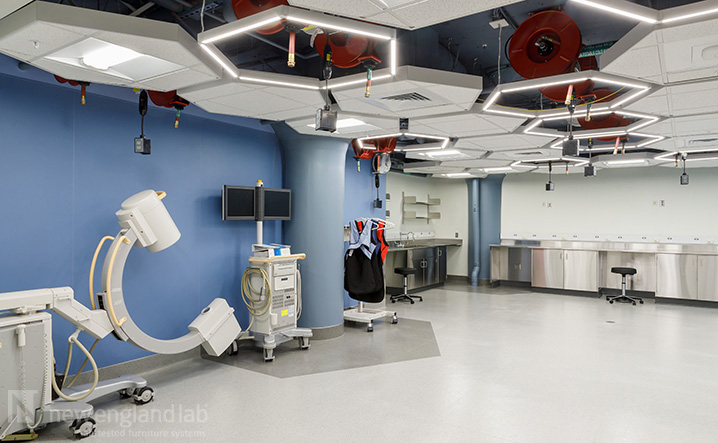
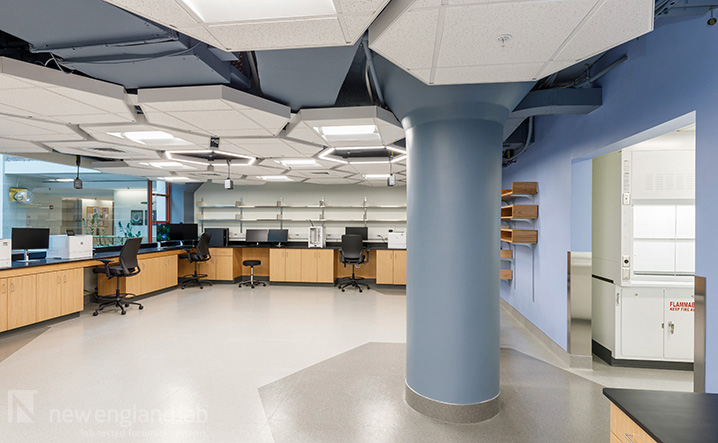
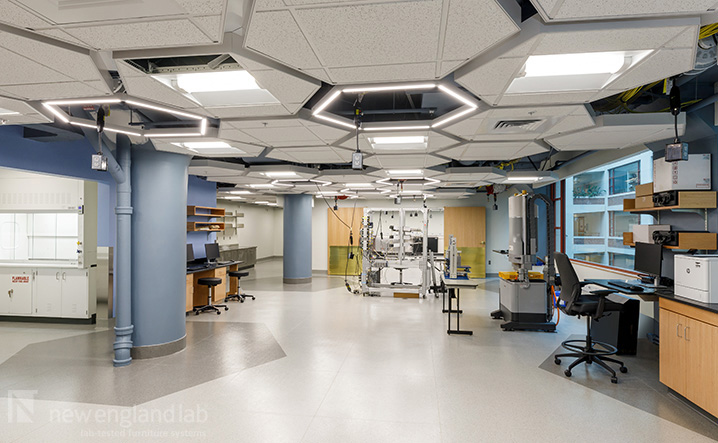
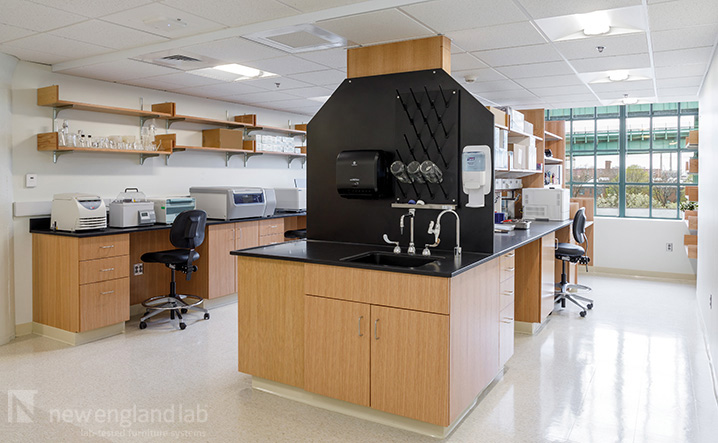
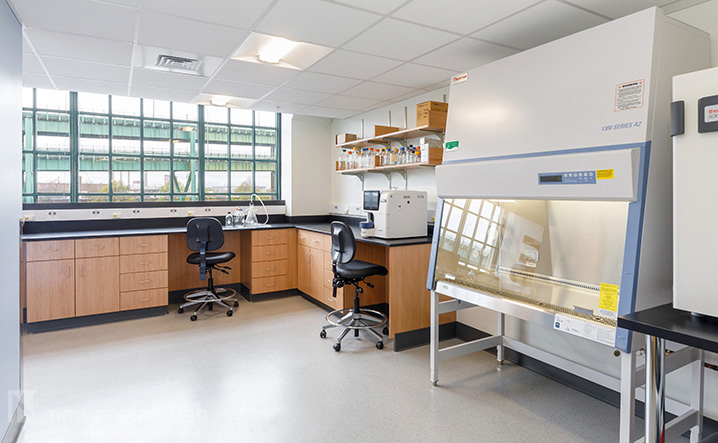
create a portfolio to save your resources
- case study
Have questions about this project?
Ask our teamJOB NAME: MGH BioSkills 149-4 Lab Fit Out
ARCHITECT: Linea 5
CONTRACTOR: F.L. Caulfield
Mass General Hospital has unveiled its latest renovation; the BioSkills Lab in Building 149, situated at the Charlestown Navy Yard campus. This renovation represents a key milestone in Mass General’s broader initiative to create state-of-the-art laboratory and clinical research examination facilities. The lab’s design ensures an ideal environment for innovative research. Rift-cut red oak fixed storage cabinets with black epoxy tops provide a complete work area ready to handle scientific challenges. Stainless steel lab casework with stainless steel tops is utilized in areas requiring constant sterilization. Pro Series Fume hoods provide a secure environment for researchers handling hazardous chemicals. Plenty of wall-mounted adjustable shelving ensures lab supplies can be neatly organized, and fully welded and powdercoated floor-mounted cylinder racks safely store large specialty gas bottles. The design of the lab further establishes Mass General as a leader in integrated healthcare systems.


