project portfolio
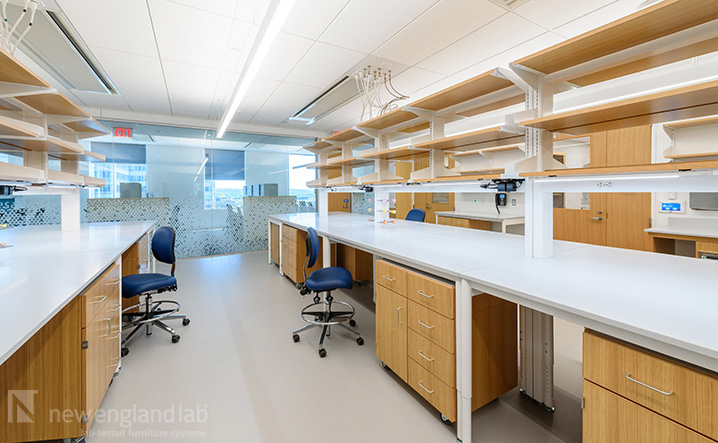
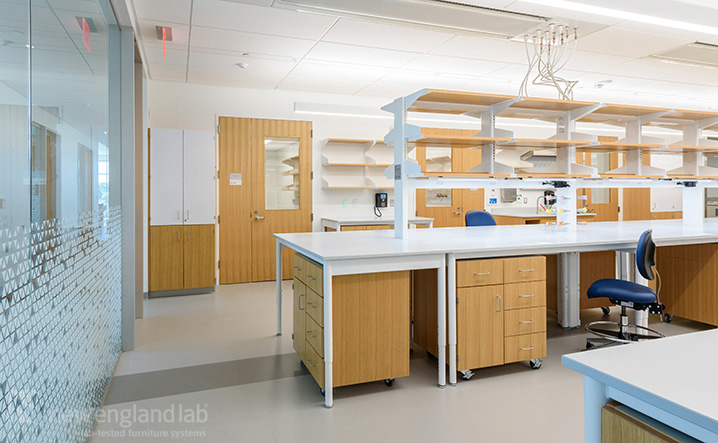
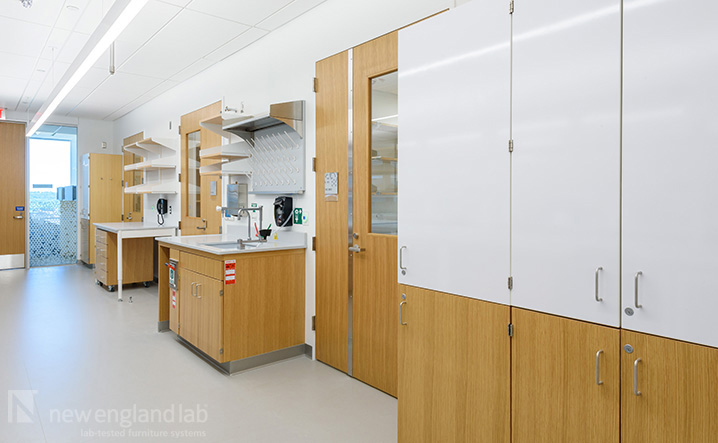
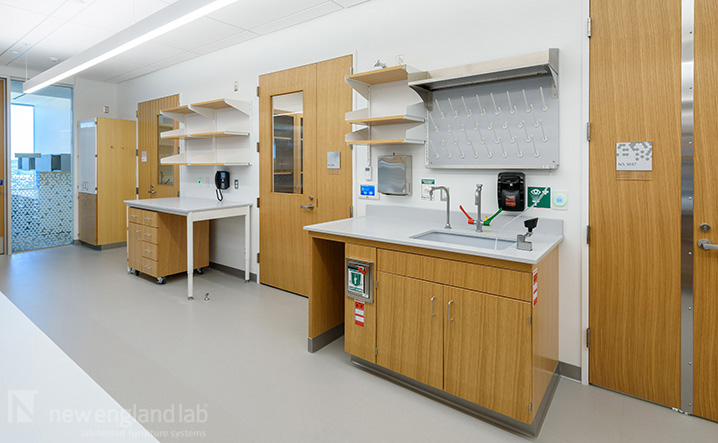
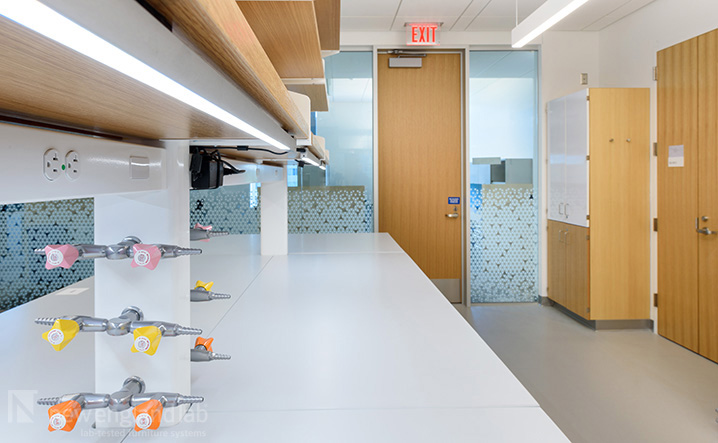
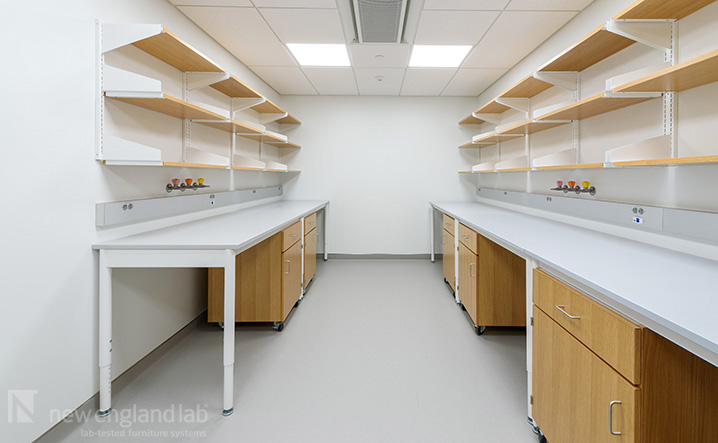
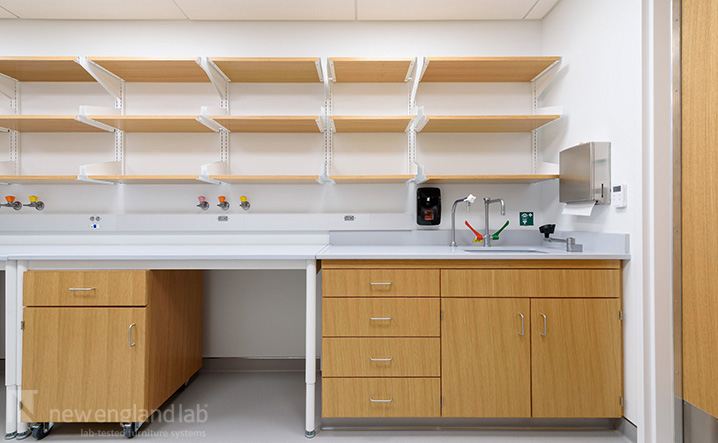
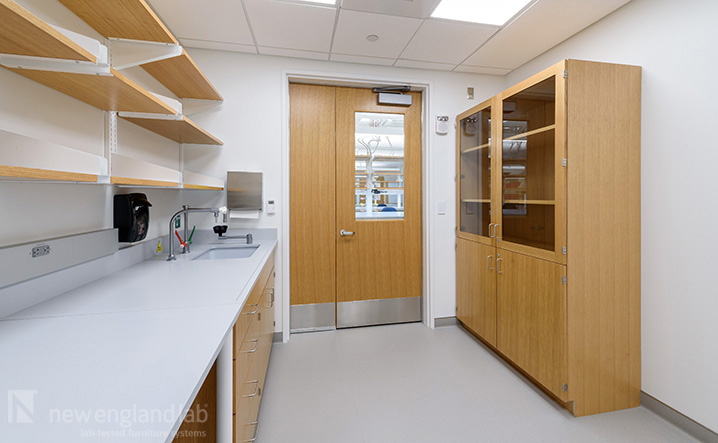
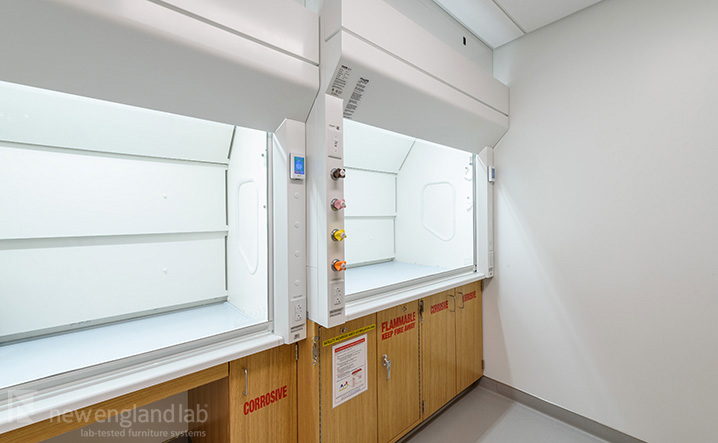
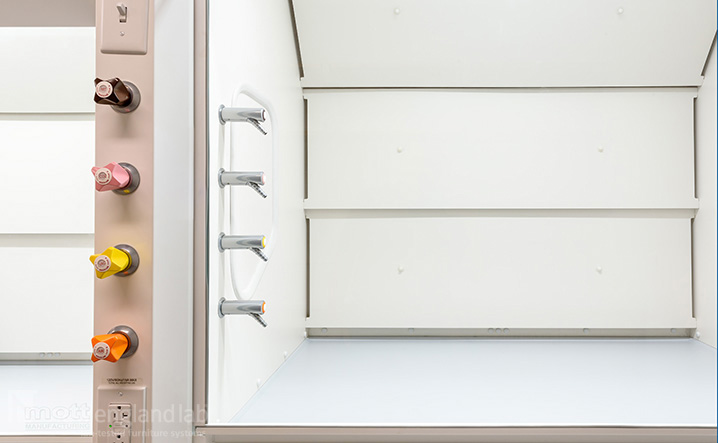
create a portfolio to save your resources
- case study
Have questions about this project?
Ask our teamJOB NAME: UMass Medical School | NERB
ARCHITECT: Jacobs
CONTRACTOR: Shawmut Design and Construction
The New Educational and Research Building (NERB) at UMass Chan Medical School in Worcester, MA is designed to support the missions of all three graduate schools. The laboratory layout creates an optimized environment for basic research, translational studies, and clinical trials of new global therapeutics. The furniture design features rift-cut white oak mobile cabinets and adjustable shelving integrated into movable painted steel Optima™ lab benches. The pre-wired and pre-plumbed benches connect to overhead ceiling service panels allowing for future layout changes where they can be easily moved and connected elsewhere. This project features flexible plumbing valves at lab benches, walls, and fume hoods that can be easily removed and replaced. Many of the tall storage cabinets were designed with dry-erase upper doors so that researchers can collaborate and brainstorm effectively. SafeGuard™ fume hoods provide breathing safety at standard and extra deep sizes as well as when configured for ADA compliance. This unique project supports UMass Chan’s mission to enhance the health and wellness of Massachusetts’ diverse communities.


