project portfolio
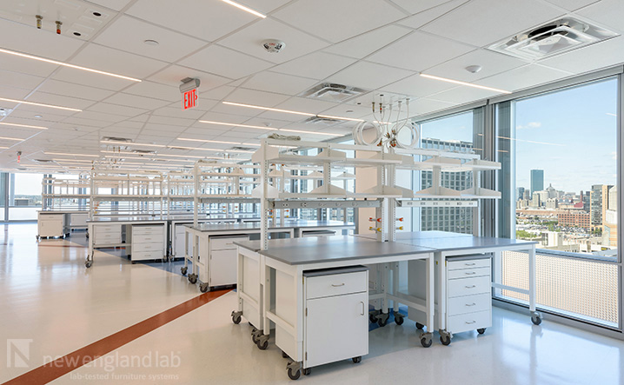
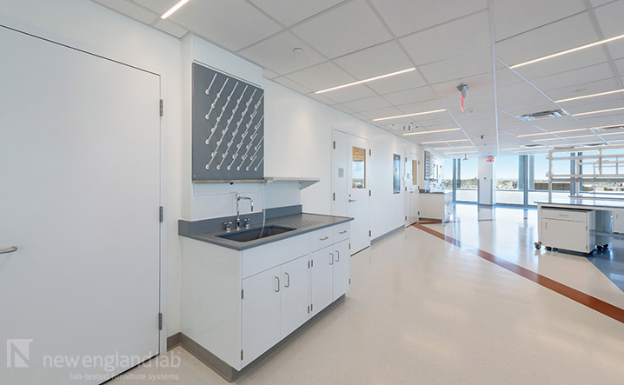
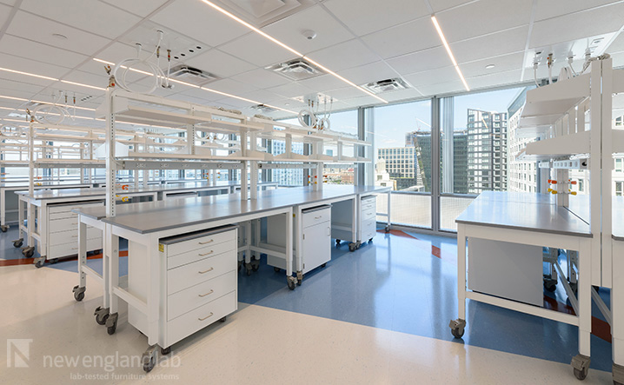
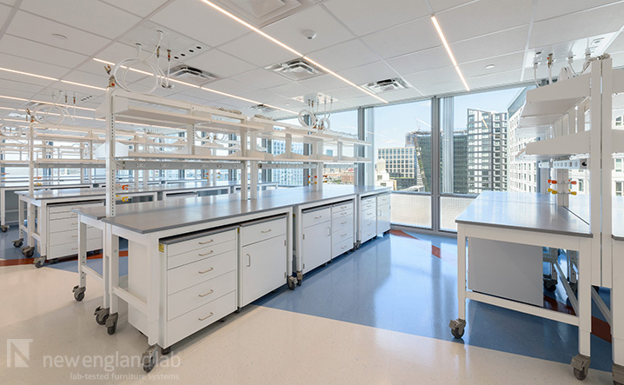
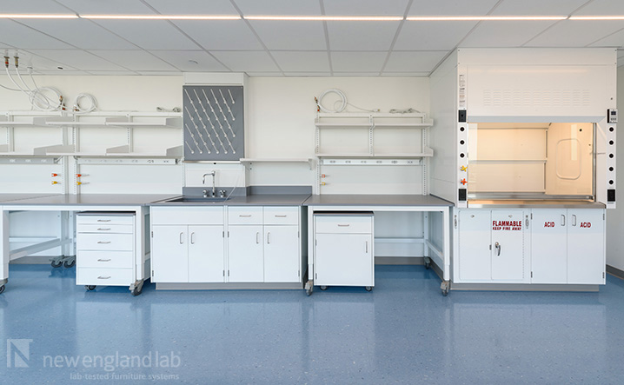
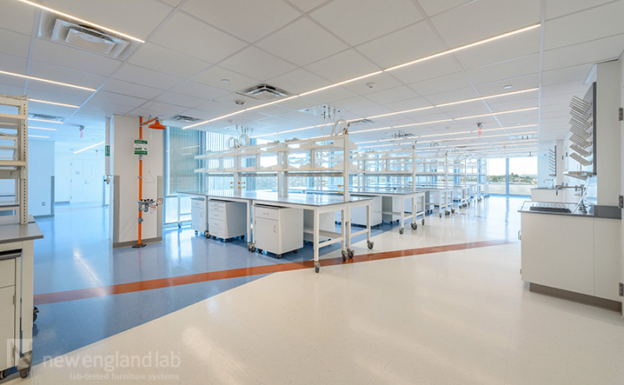
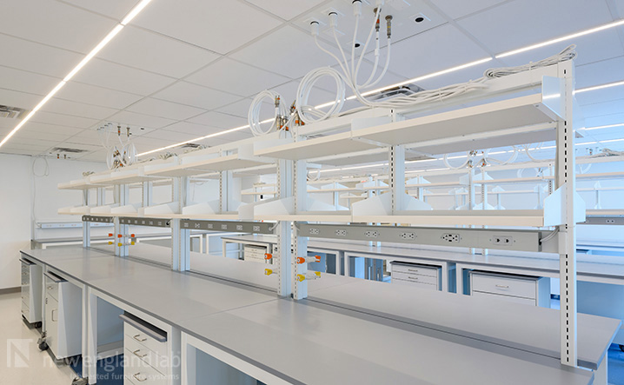
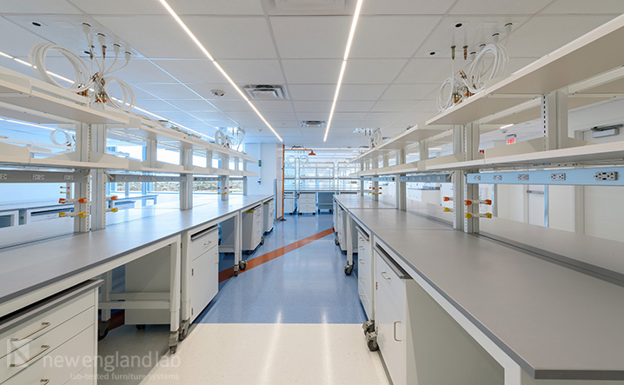
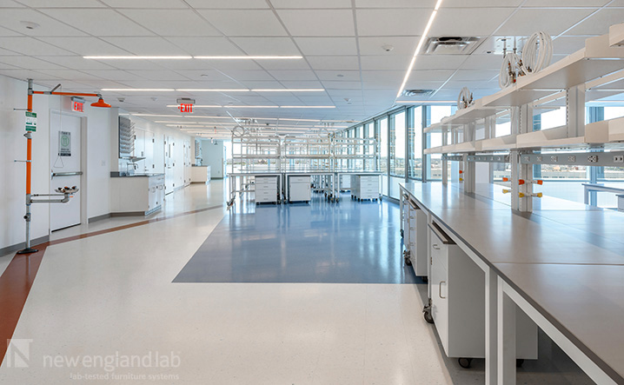
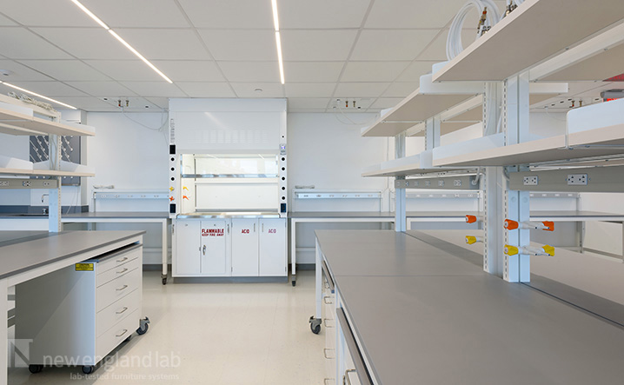
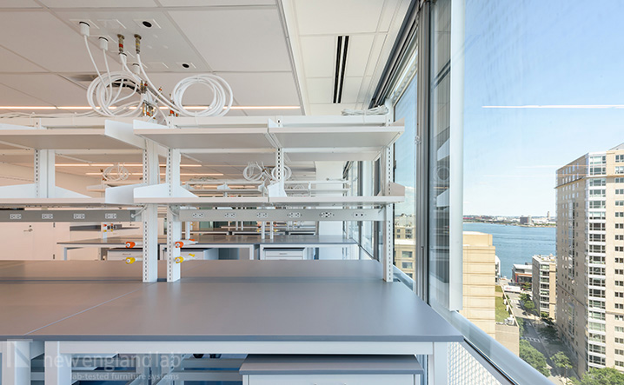
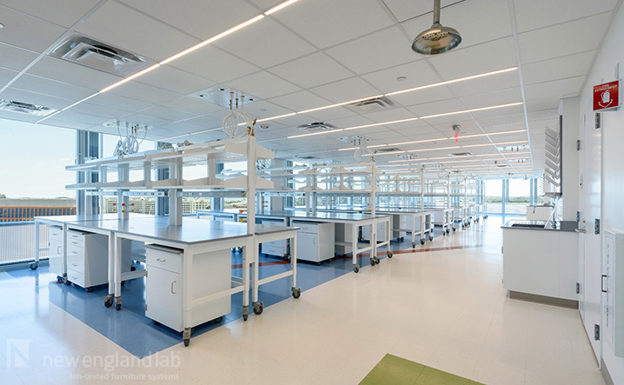
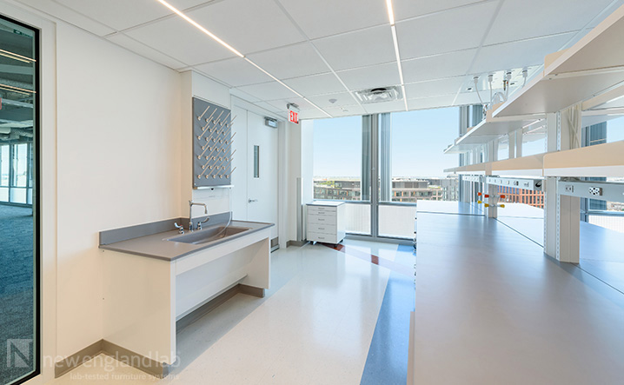
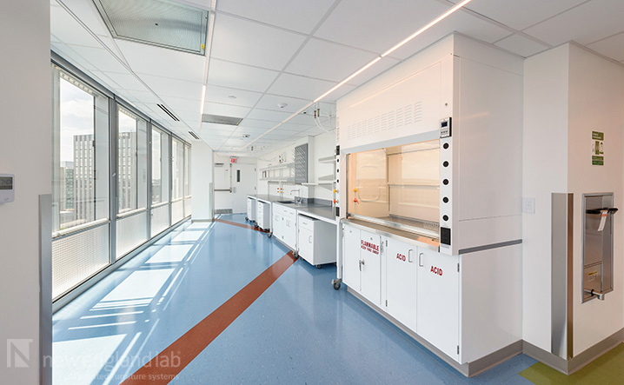
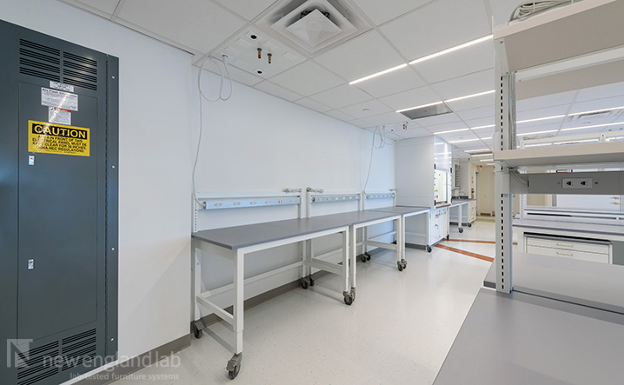
create a portfolio to save your resources
- case study
Have questions about this project?
Ask our teamJOB NAME: 601 Congress St Spec Lab | The Seaport Science Center
ARCHITECT: Lab / Life. Science. Architecture, Inc.
CONTRACTOR: The Richmond Group
BioMed Realty is transforming 601 Congress Street into the Seaport Science Center, offering 492,000 square feet of modern, flexible lab space for today’s scientific leaders. Located in Boston’s Seaport District, a top area for life sciences, this lab is built to encourage innovative technologies and significant discoveries. The facility includes adaptable Cambridge mobile benches with two-tier plastic laminate shelving and epoxy worktops, along with painted steel mobile storage cabinets underneath. These benches easily connect to overhead service panels, allowing for quick furniture layout changes. To meet various tenant needs for lab gasses, the benches can accommodate future plumbing “kits” that can be added in minutes. Additional flexible options include relocating or removing the electrical raceway and adding levelers, ensuring tenants are prepared for any scientific task upon occupancy. Fixed painted steel cabinetry and Pro Series bench fume hoods on acid and flammable specialty storage cabinets enhance safety while promoting scientific progress. This project supports the Seaport Science Center’s goal of providing advanced lab designs focused on research and discovery.


