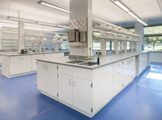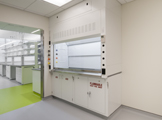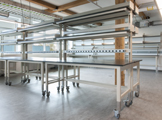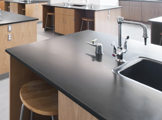project portfolio
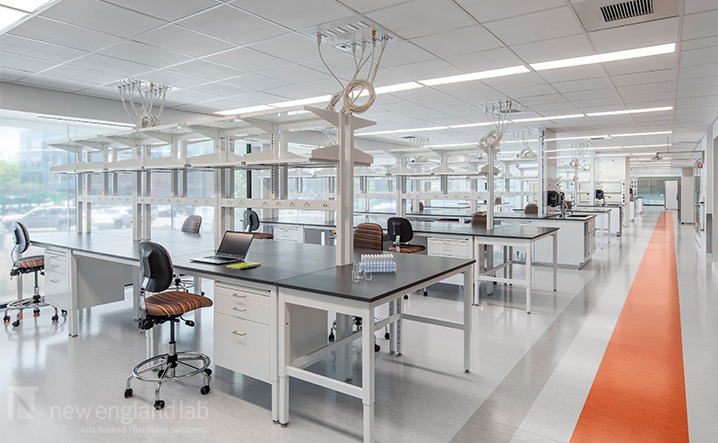
.jpg)
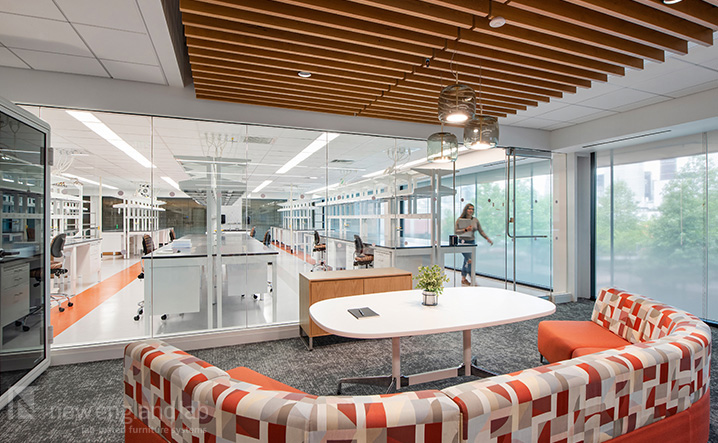
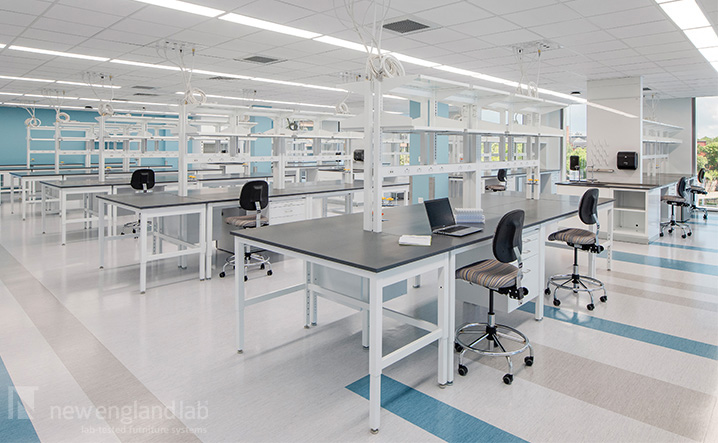
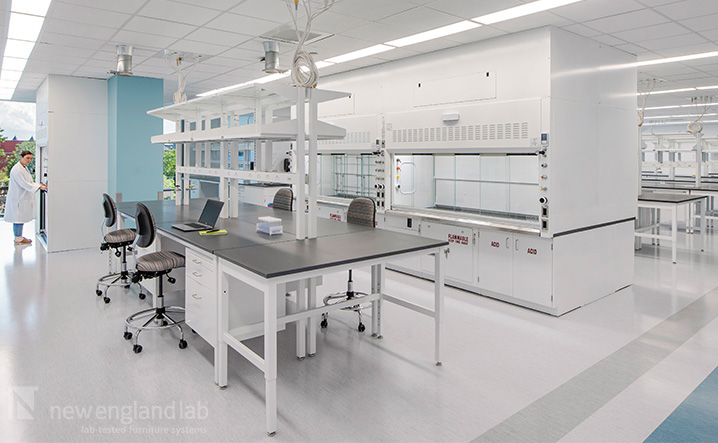
create a portfolio to save your resources
- case study
- featured products
Have questions about this project?
Ask our teamJOB NAME: CRISPR - Lab Fit Out
ARCHITECT: Jacobs
CONTRACTOR: Consigli Construction
A newly completed laboratory fit-out at 105 W. First Street in Boston, MA now serves as the workspace for CRISPR Therapeutics. This facility is designed with flexibility and future adaptability in mind, featuring an open lab layout that supports evolving research needs. This lab consists of pre-wired and pre-plumbed Optima Benches, with durable graphite epoxy countertops. Each bench includes upper shelving and a lower suspended cabinet for optimized storage. Throughout the space, painted steel casework with epoxy countertops and under-mount sinks are strategically placed to support workflow efficiency. Pro Series fume hoods are pre-plumbed with the required services and paired with flammable and acid storage cabinets for safe and efficient chemical experimentation. A variety of storage solutions, such as freestanding wire shelving racks and painted steel wall-mounted shelves, provide storage for equipment and supplies. This lab prioritizes user comfort, safety, and adaptability, allowing CRISPR Therapeutics to continue advancing in research and development.
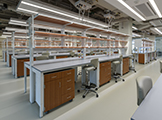
Optima freestanding benches
A moveable freestanding bench system designed to adapt to changing lab processes, equipment and users.



