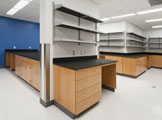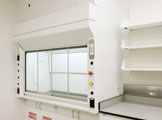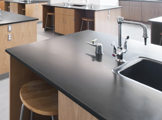project portfolio
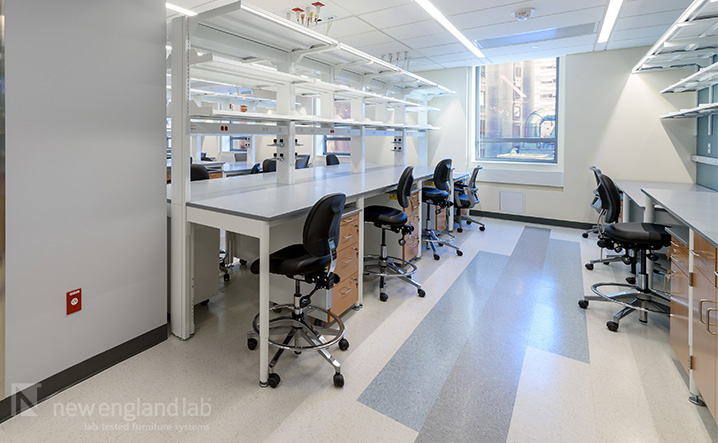
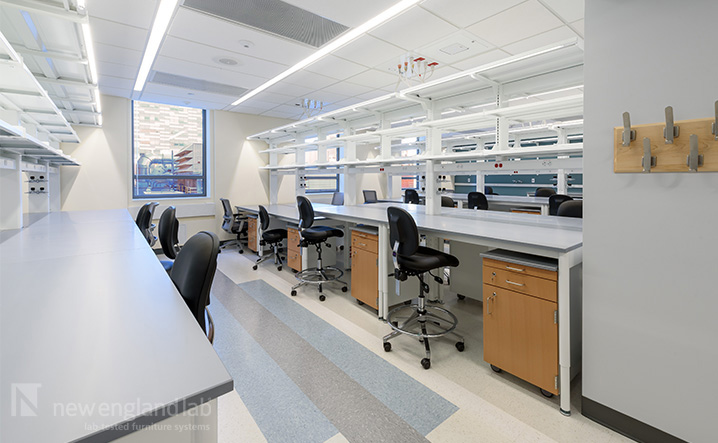
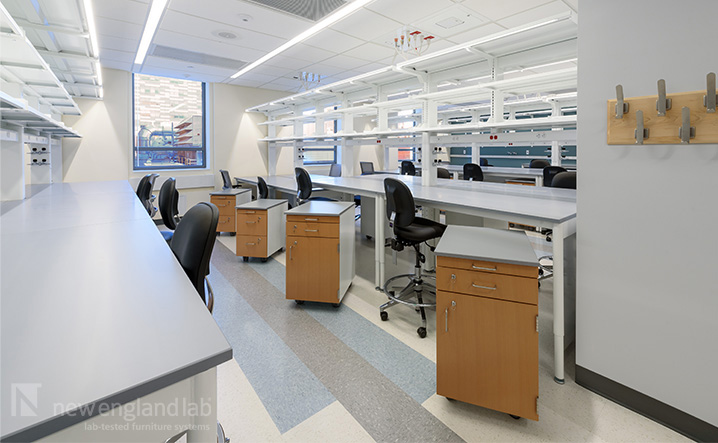
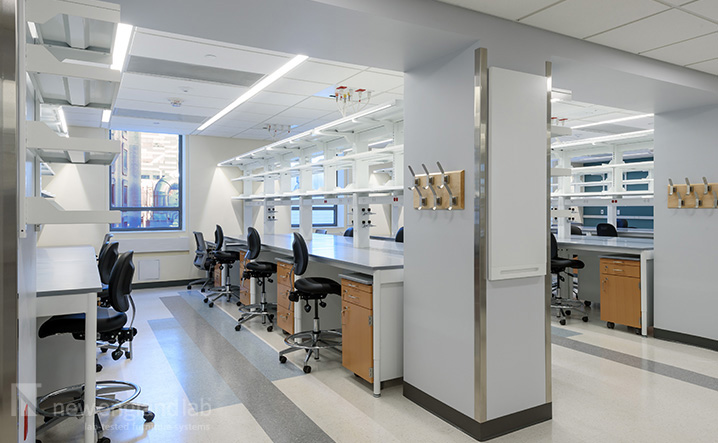
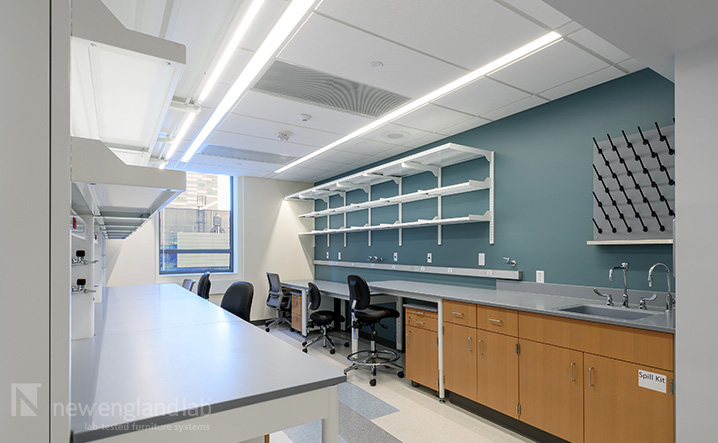
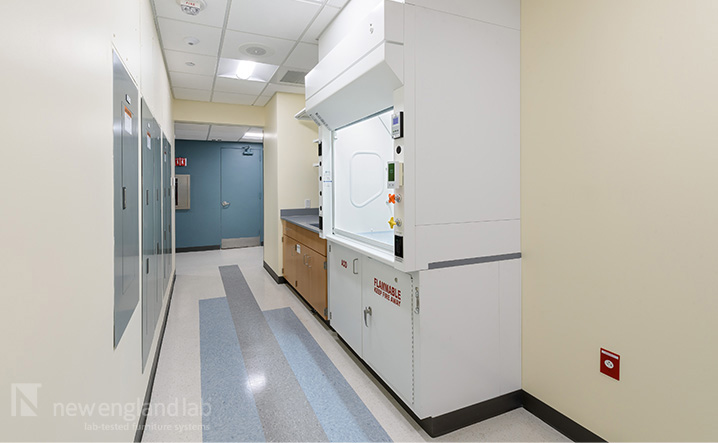
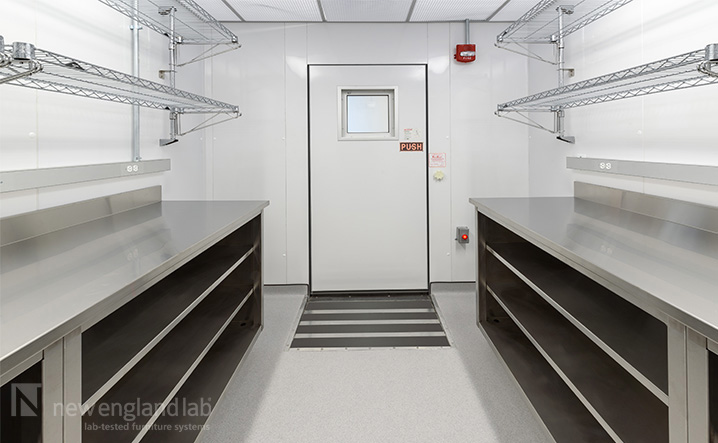
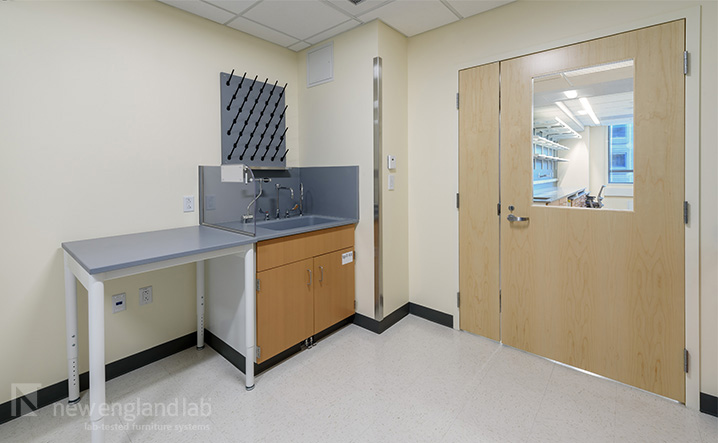
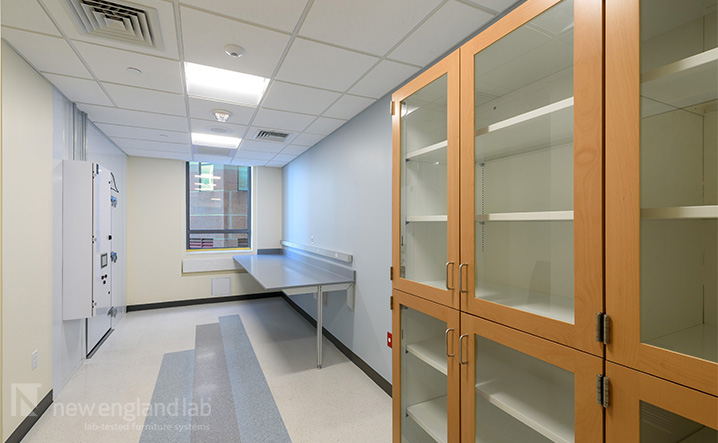
create a portfolio to save your resources
- case study
- featured products
Have questions about this project?
Ask our teamJOB NAME: DFCI Jimmy Fund - Renovation
ARCHITECT: MDS/ Miller Dyer Spears
CONTRACTOR: Wise Construction
A complete renovation of the laboratory space on the fourth floor of the Jimmy Fund Building at Dana-Farber Cancer Institute modernized both the research infrastructure and lab furnishings. The new environment was thoughtfully designed to provide flexibility, functionality, and warmth for Dana-Farber’s dedicated scientific teams. Freestanding Optima™ benches, outfitted with integrated electrical and data services, form the foundation of the lab’s layout. Select benches were also delivered pre-plumbed with air and vacuum to streamline installation and meet specific research needs. Overlay steel cabinets were enhanced with quarter-sliced European Steamed Beech wood fronts, adding texture and visual warmth throughout the space. SafeGuard™ fume hoods offer a clean, contemporary aesthetic while supporting safety and ease of use. These hoods were delivered pre-plumbed to meet DFCI’s specifications. Mobile cabinets with epoxy resin worktops support easy reconfiguration and expand the usable worksurface area. Stainless steel cabinets and wire wall shelving were also provided for use in cold rooms. The reimagined layout promotes collaboration, adaptability, and efficiency, empowering researchers to focus on innovation and discovery. This revitalized space directly supports the mission of Dana-Farber and the Jimmy Fund: accelerating breakthroughs in cancer research and providing hope and healing to patients and families worldwide.
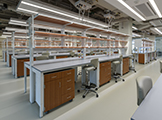
Optima freestanding benches
A moveable freestanding bench system designed to adapt to changing lab processes, equipment and users.



