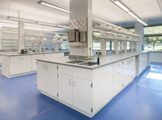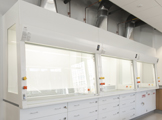project portfolio
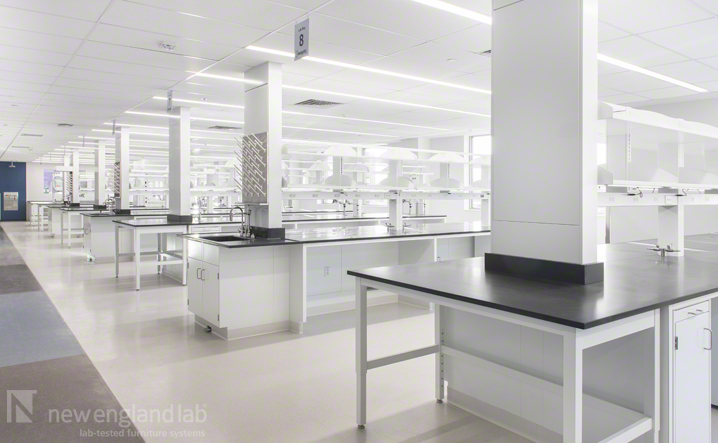
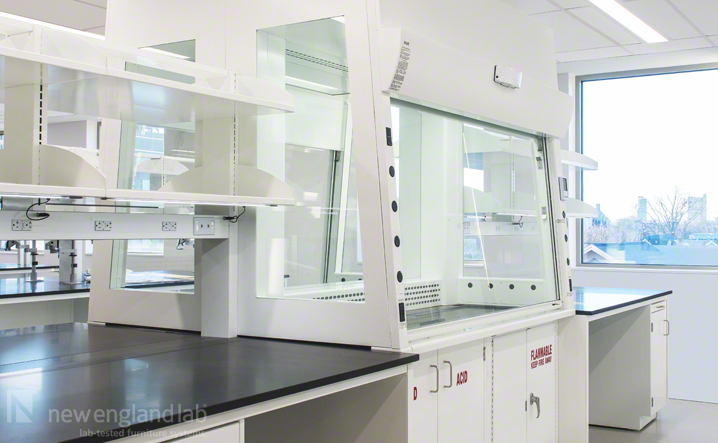
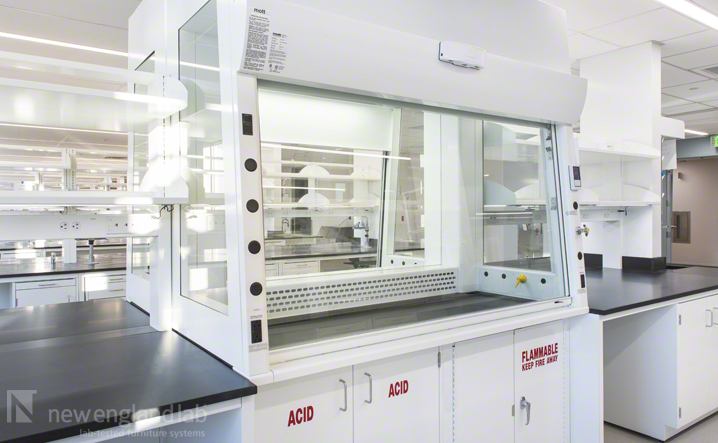
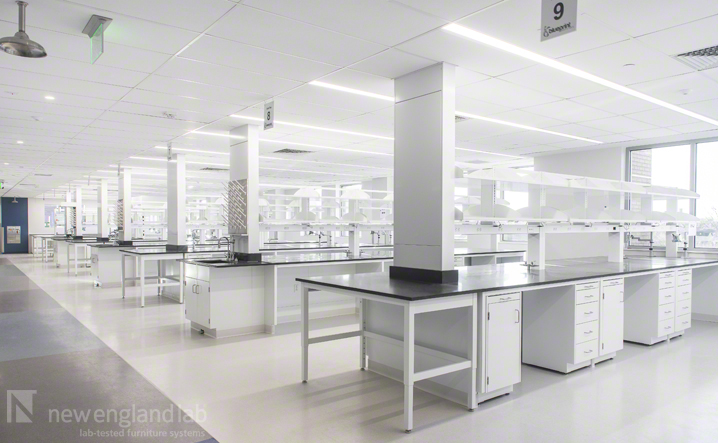
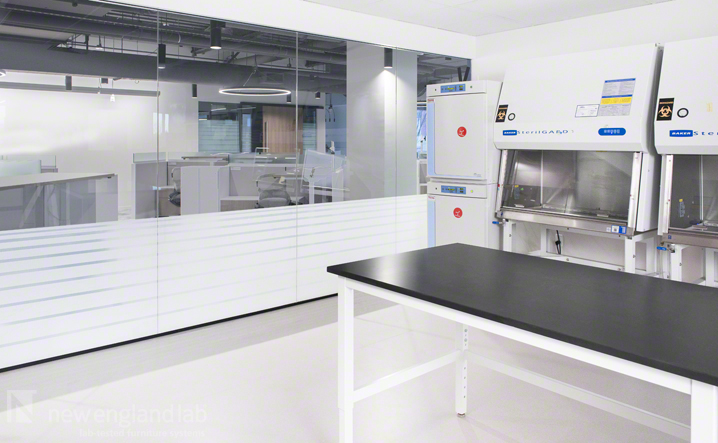
create a portfolio to save your resources
- case study
- featured products
Have questions about this project?
Ask our teamJOB NAME: Blueprint Medicines | 45 Sidney Street
ARCHITECT: TRIA
CONTRACTOR: The Richmond Group
To facilitate the advancement of multiple drug candidates and discovery stage programs, Blueprint renovated their headquarters to a state-of-the-art laboratory and office space. New England Lab provided painted steel casework with epoxy resin work surfaces to service the lab space storage and research needs. Working with the manufacturer, a core-based shelf system with Optima features was designed and created to mimic the freestanding bench systems while creating the ability to specialize workstations to users. For improved sight lines, Observation2 hood was installed to maximize the visibility within the biology lab. Additional products such as modern fume hoods and stainless steel pegboards were also supplied to complete the space. © Ben Gebo Photography



