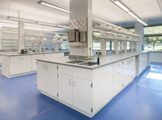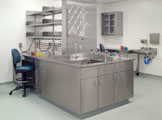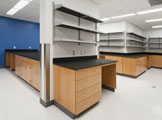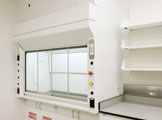project portfolio
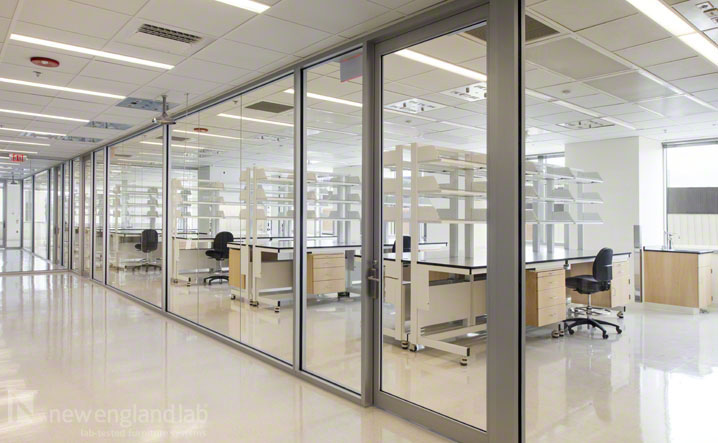
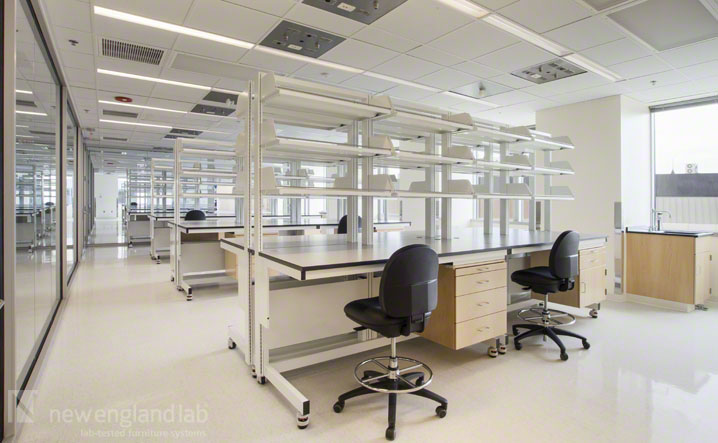
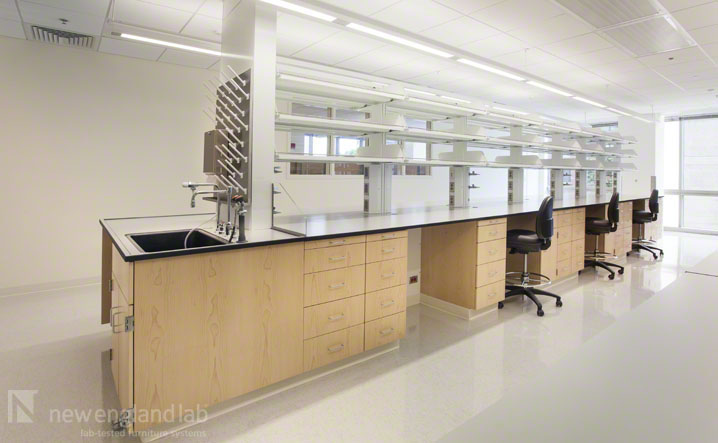
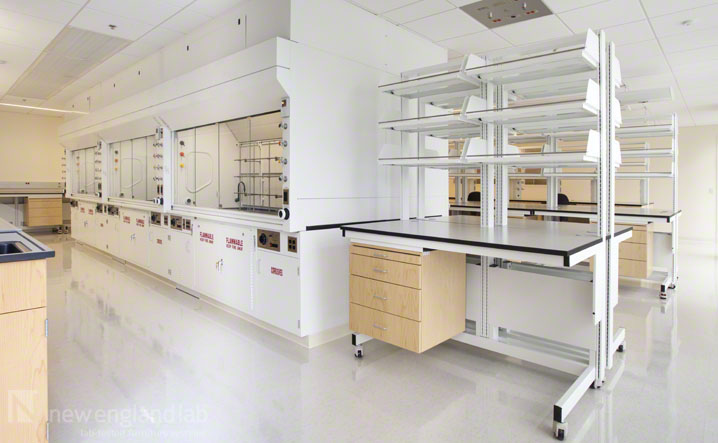
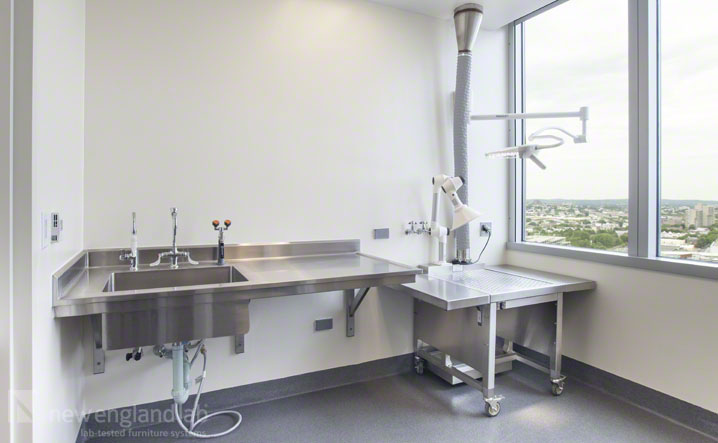
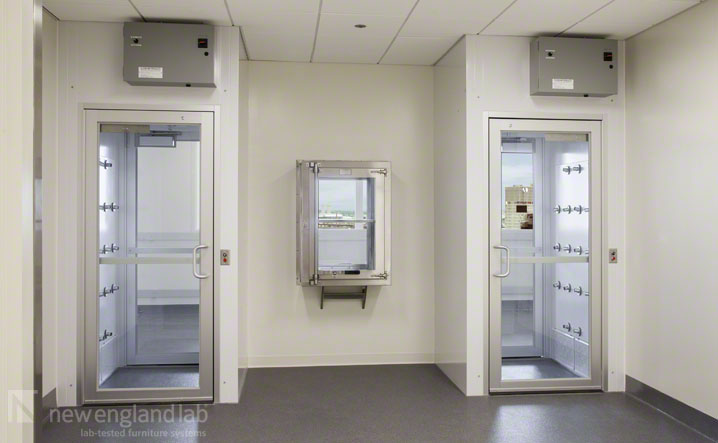
create a portfolio to save your resources
- case study
- featured products
Have questions about this project?
Ask our teamJOB NAME: Broad Institute | 75 Ames Street
ARCHITECT: Elkus Manfredi Architects
CONTRACTOR: Suffolk Construction Co.
The Broad Institute’s newest expansion at 75 Ames Street was an impressive 375,000 sq. ft., 15-story research facility. The new facility contains twelve floors of research, offices, state-of-the-art laboratory and ancillary space. Six floors connect to the existing 7 Cambridge Center building, expanding Broad’s research space to approximately 500,000 sq. ft., including an animal facility build-out on the twelfth floor. As part of this impressive expansion, New England Lab provided painted steel and wood casework as well as stainless steel casework in the vivarium space. Also included in the project were sterilizers, downdraft tables, specialty exam lighting, fume hoods, air showers, biological safety cabinets, mobile cart systems and clean room equipment.



