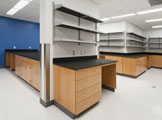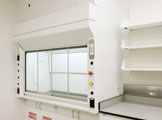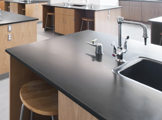project portfolio
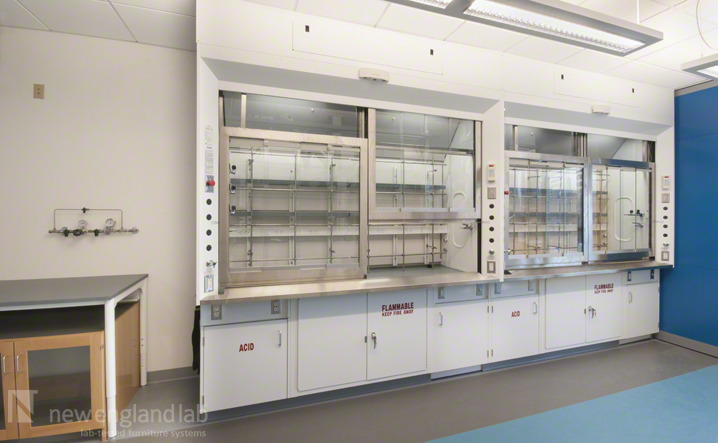
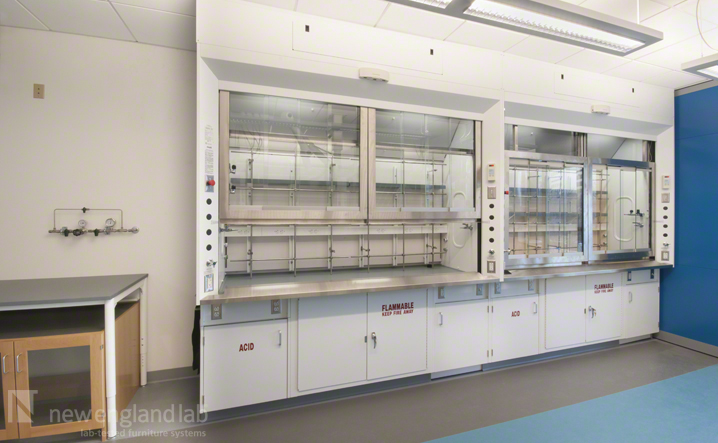
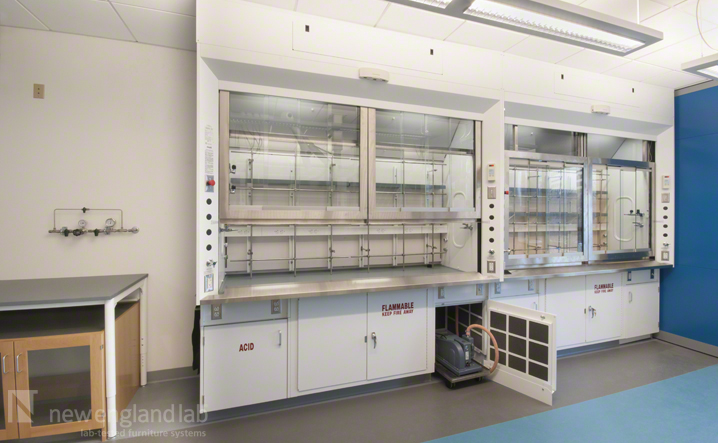
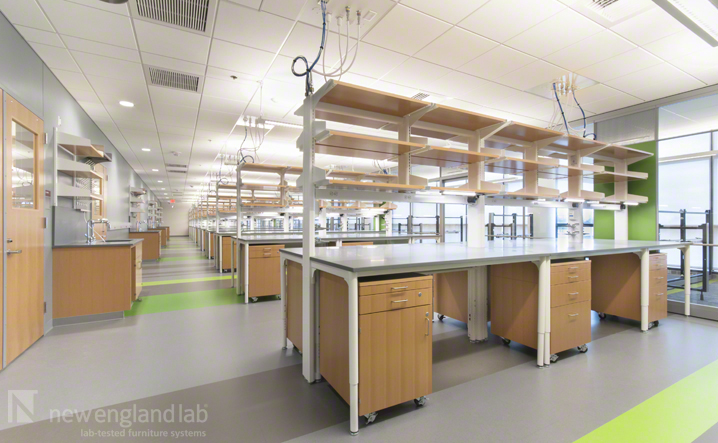
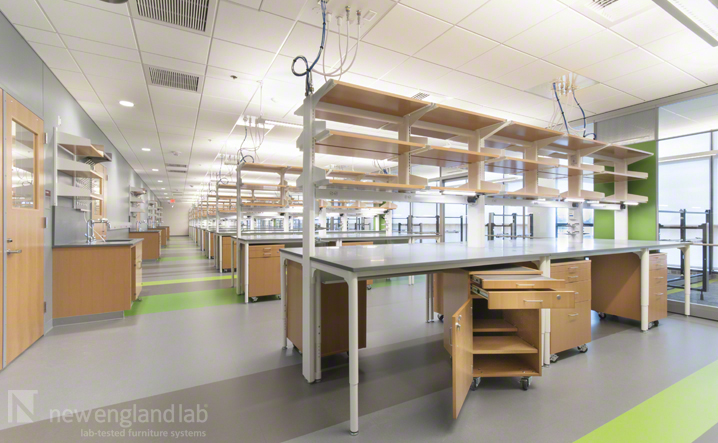
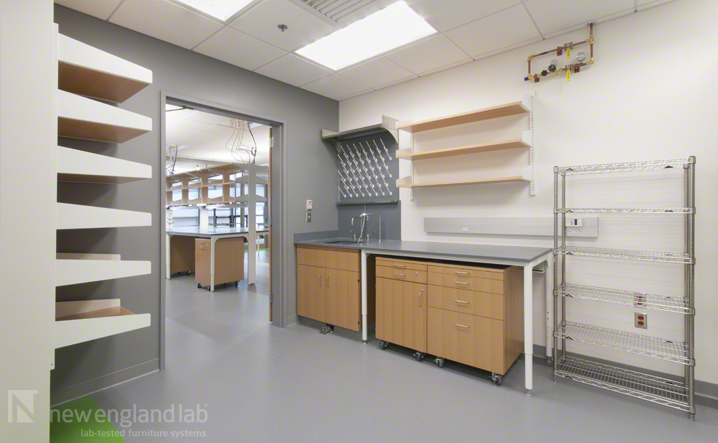
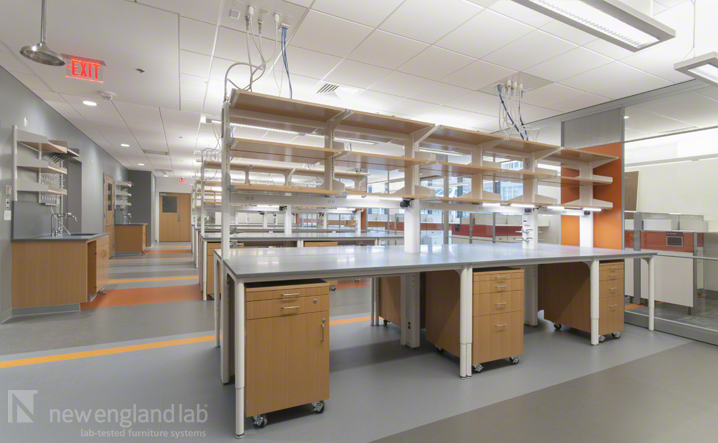
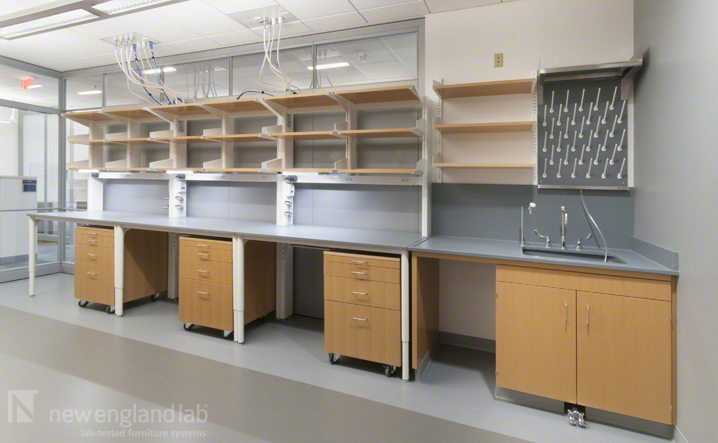
create a portfolio to save your resources
- case study
- featured products
Have questions about this project?
Ask our teamJOB NAME: Dana-Farber Cancer Institute | Longwood Center
ARCHITECT: ARC Architectural Resources Cambridge
CONTRACTOR: John Moriarty & Associates
The Dana-Farber Cancer Institute was looking to widen their resources by expanding into a 154,000 sq. ft.,11-story building in Boston, Massachusetts. The new research facility houses chemistry, biology, and sterilization laboratories that will foster collaboration between scientists and assist in the efforts of creating a new “less toxic” cancer treatment. New England Lab provided custom steamed beech wood veneer, overlay, painted steel, and stainless steel casework. Custom CAT6A zone cords were integrated into the lab bench system under full manufacturer’s warranty.



