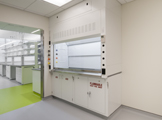project portfolio
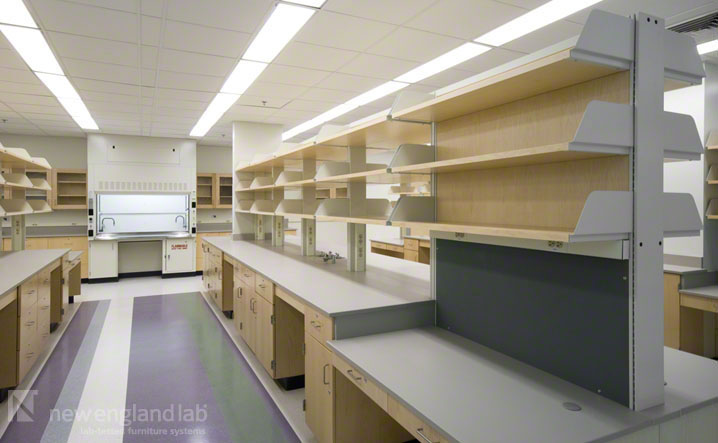
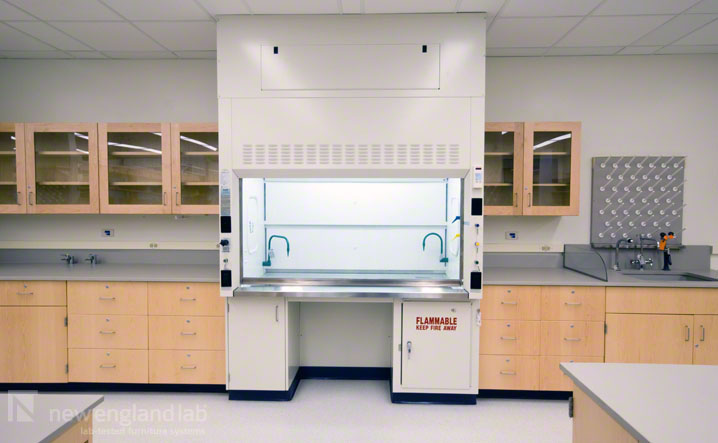
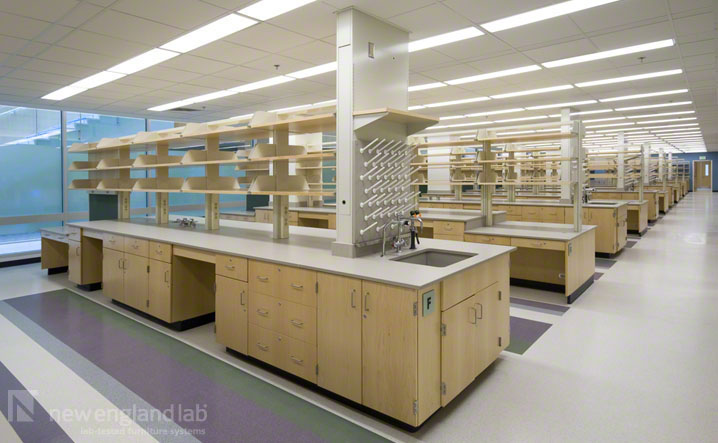
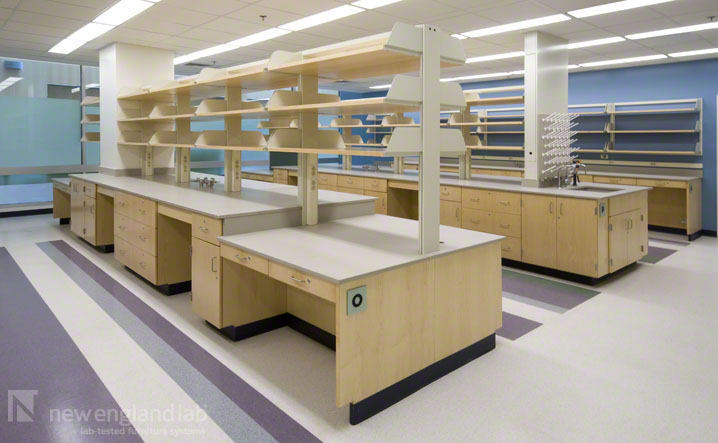
create a portfolio to save your resources
- case study
- featured products
Have questions about this project?
Ask our teamJOB NAME: Johns Hopkins Hospital | Wilmer Eye Institute
ARCHITECT: SST Lab Planners | Ayers/Saint/Gross Wilmot Sans
CONTRACTOR: The Whiting-Turner Contracting Company
The new Wilmer Eye Institute building at Johns Hopkins Hospital is a six story 202,350sf research laboratory building with an outpatient care facility. New England Lab supplied maple wood casework, 6” metal core systems and Pro Series fume hoods. Stainless Steel casework and work surfaces were also provided in specialty areas. The project also featured tan colored epoxy resin work surfaces. Stainless steel casework and counter tops were also provided in specialty areas.




