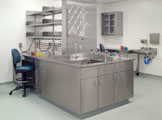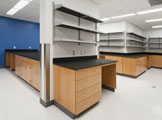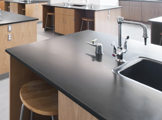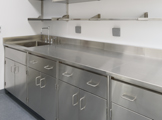project portfolio
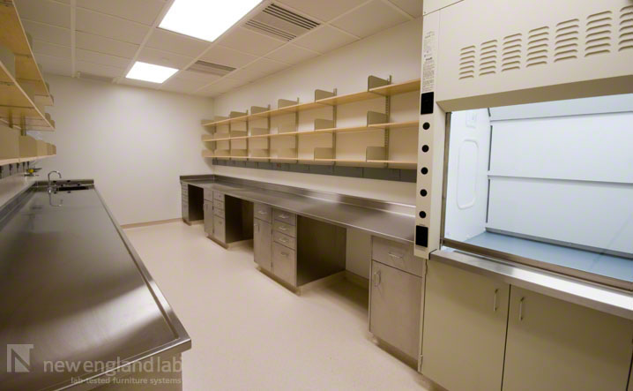
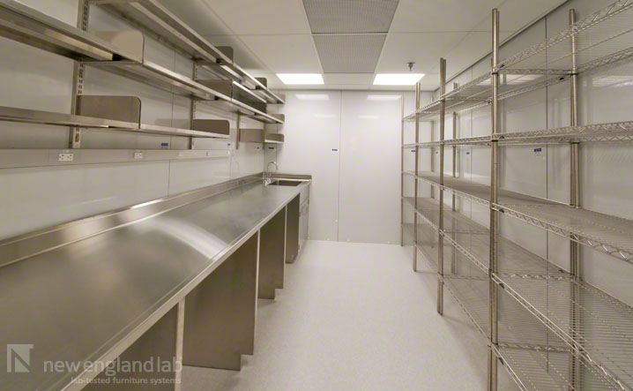
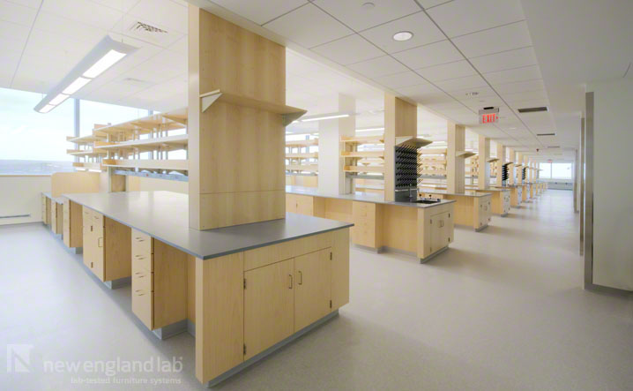
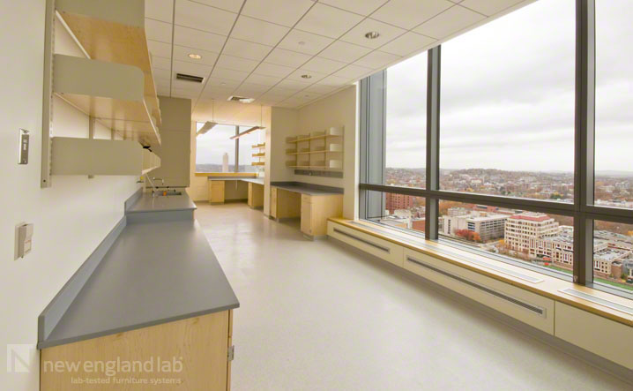
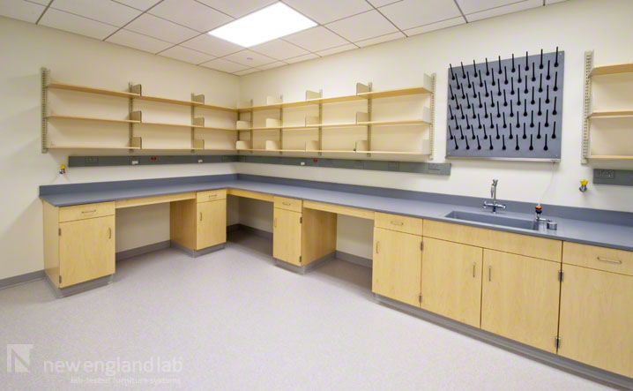
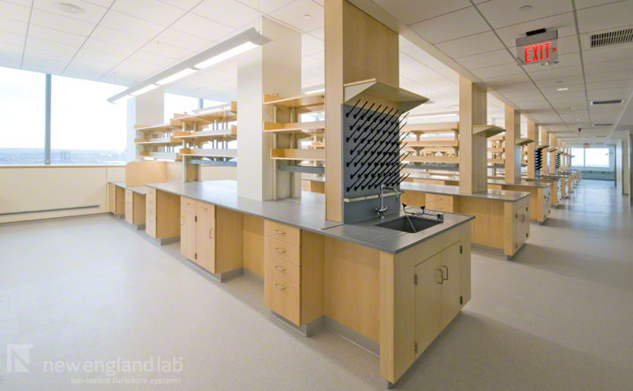
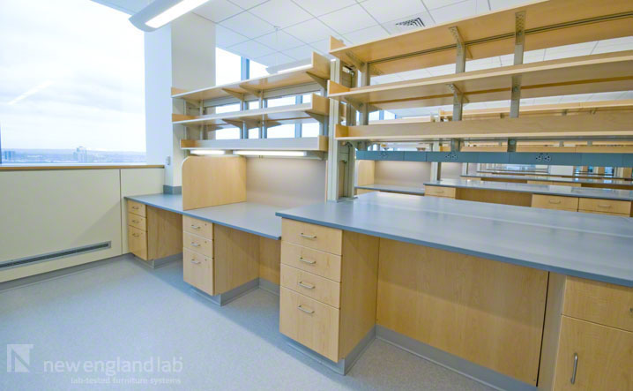
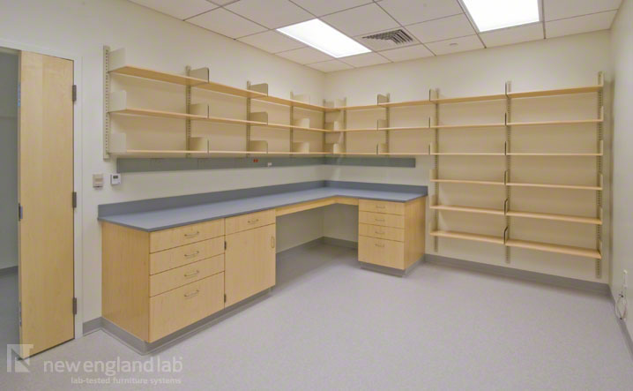
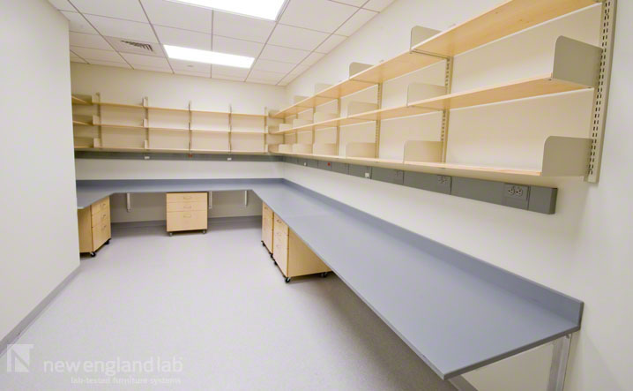
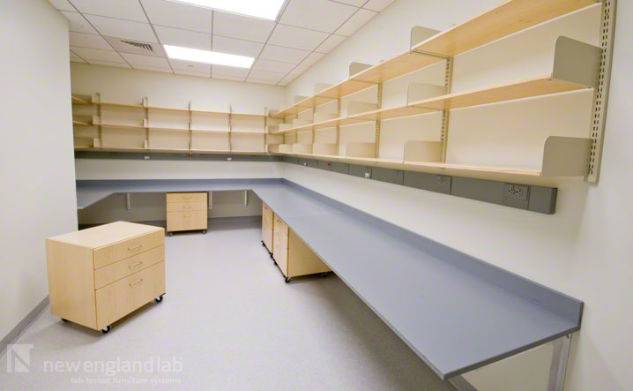
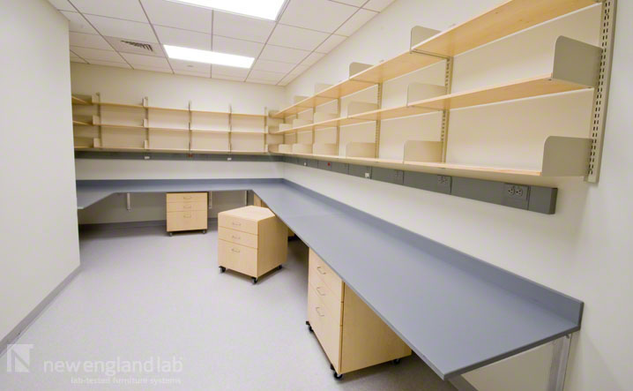
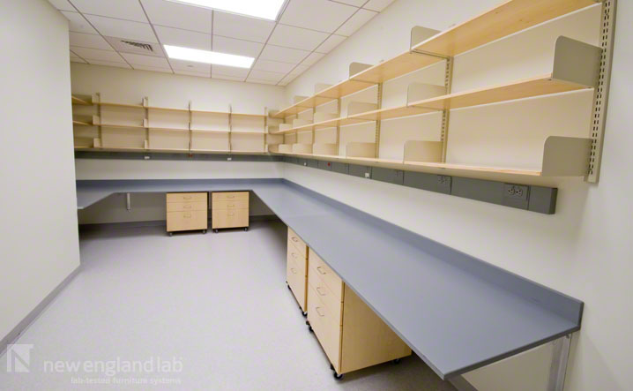
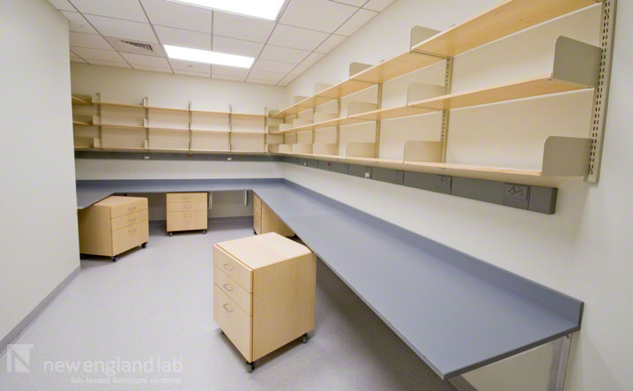
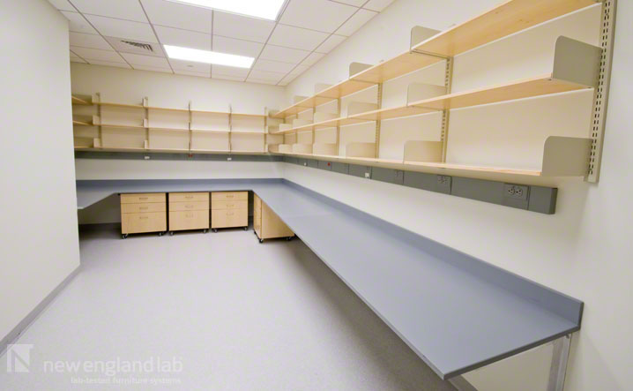

create a portfolio to save your resources
- case study
- featured products
Have questions about this project?
Ask our teamJOB NAME: Kowa Company Ltd. | CICS
ARCHITECT: Tsoi/Kobus + Associates
CONTRACTOR: Turner Construction Company
In collaboration with Brigham and Women's Hospital, Kowa created the CICS that will promote discovery and advancement in cardiovascular research. The 24,400 square feet of office and laboratory space will include research toward the identification of new drug candidates. To accommodate the research and required collaboration New England Lab provided Lexington Series wood island benches and tech desks with gray epoxy counter tops and wood shelving and mobile cabinets in specialty equipment rooms. Stratford Series stainless steel casework, adjustable wall shelves and free standing wire shelves provided the durability and sterility required in sterile areas and environmental rooms. The lab was completed with microscope tables, tank restraints and chemical storage cabinets.



