project portfolio
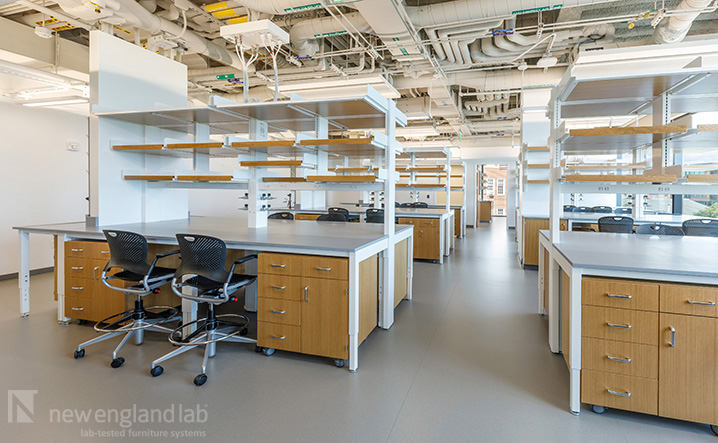
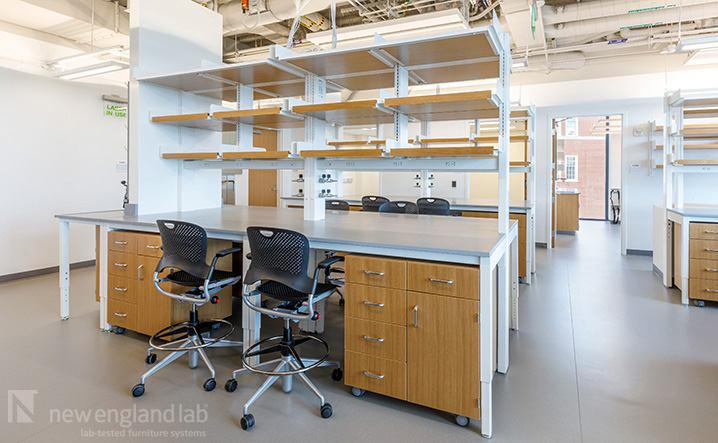
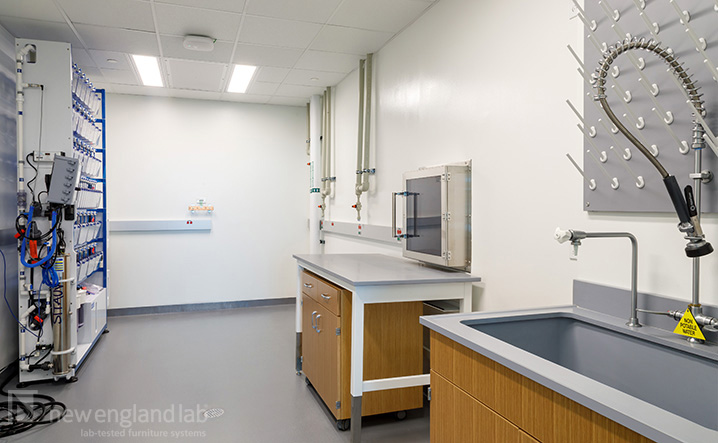
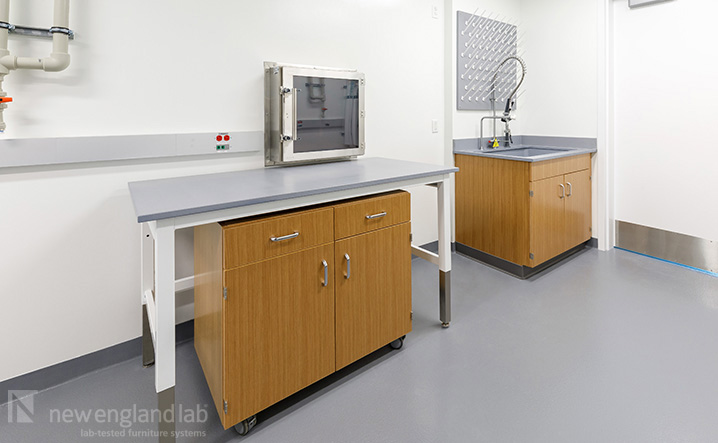
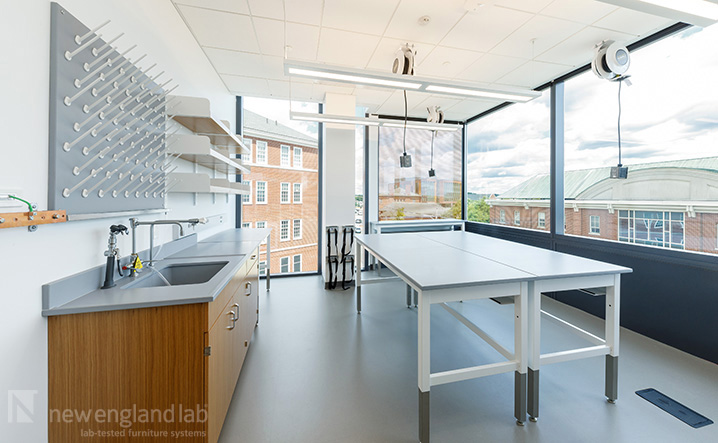
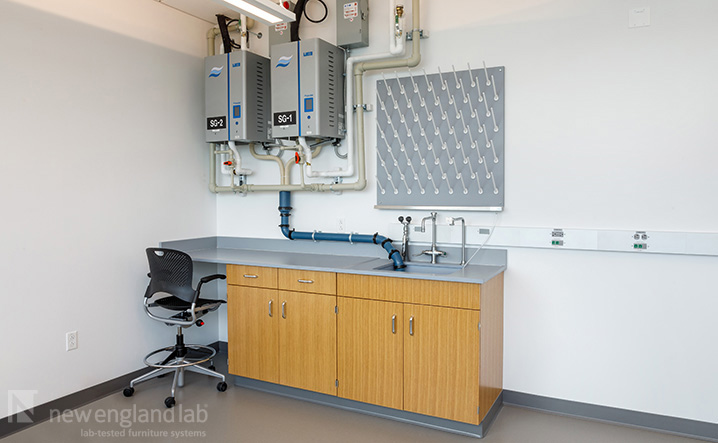
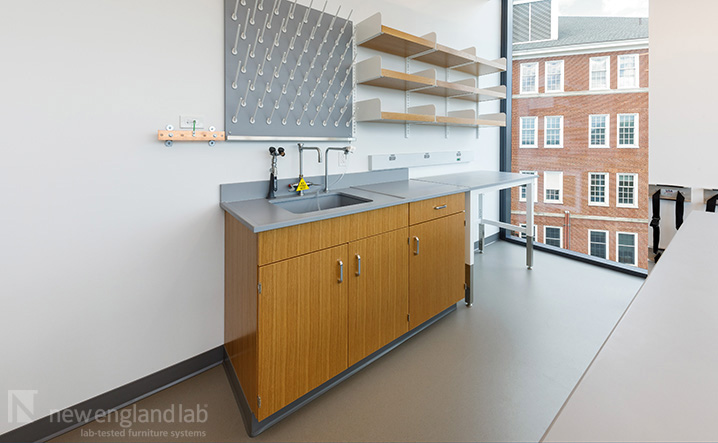
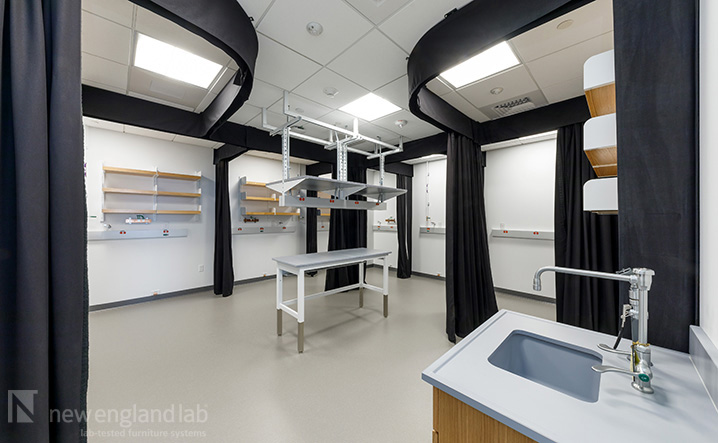
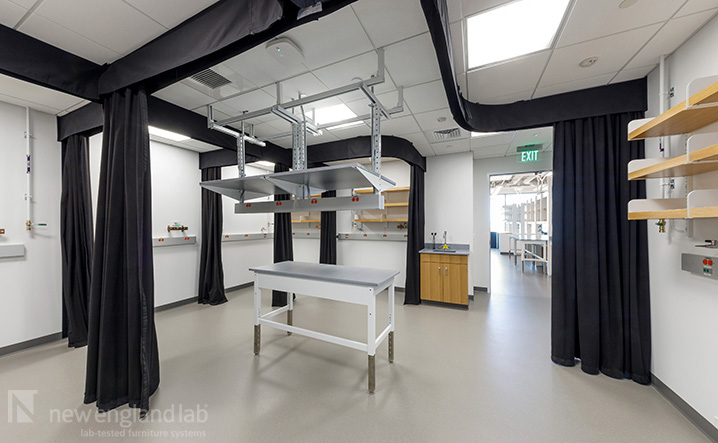
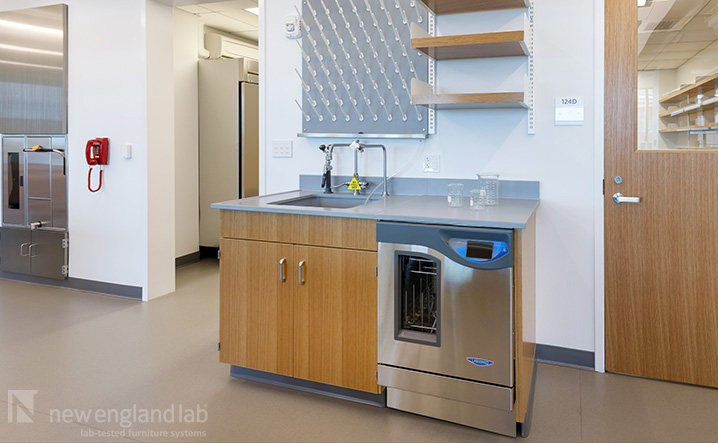
create a portfolio to save your resources
- case study
Have questions about this project?
Ask our teamJOB NAME: Tufts University – SEC East Wing
ARCHITECT: Payette
CONTRACTOR: Elaine Construction Company
The Science and Engineering Complex renovation on Tufts University’s Medford, MA campus addresses the university’s need for an innovative, collaborative, and environmentally sustainable research and teaching space. This state-of-the-art facility features movable, freestanding Optima™ lab benches in single- and double-sided configurations, maximizing layout flexibility to support cross-departmental collaboration. The adaptable, pre-wired, and pre-plumbed furniture system easily accommodates evolving lab processes, equipment upgrades, and the ideas of new users. Each lab bench is equipped with three-tier shelving, Cat 6 data, multiple-circuit power, air, vacuum, Brightedge® LED task lighting, and durable gray epoxy worktops. White oak veneer, used for shelving, wall cabinets, mobile cabinets, and base cabinets, adds warmth to the workspace. The Safeguard™ Series bench-mount fume hoods further prioritize energy efficiency and ergonomics, promoting safety in research and advancing scientific discovery.


