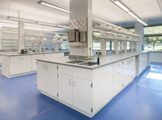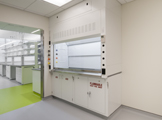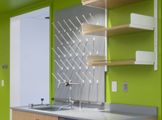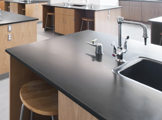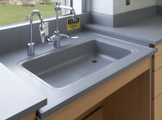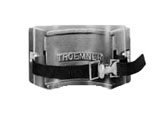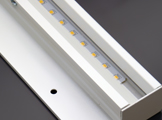project portfolio
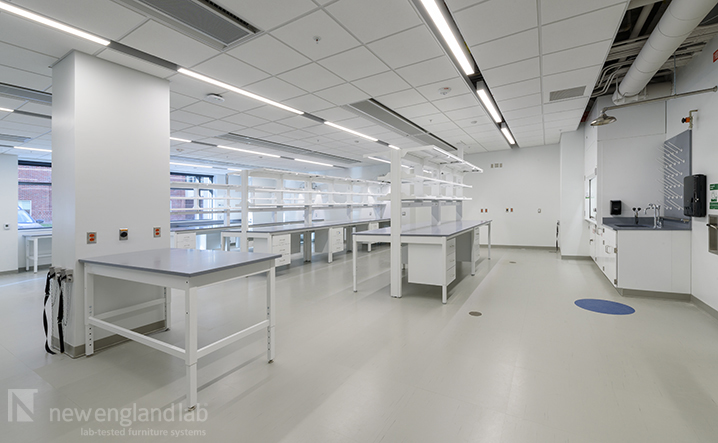
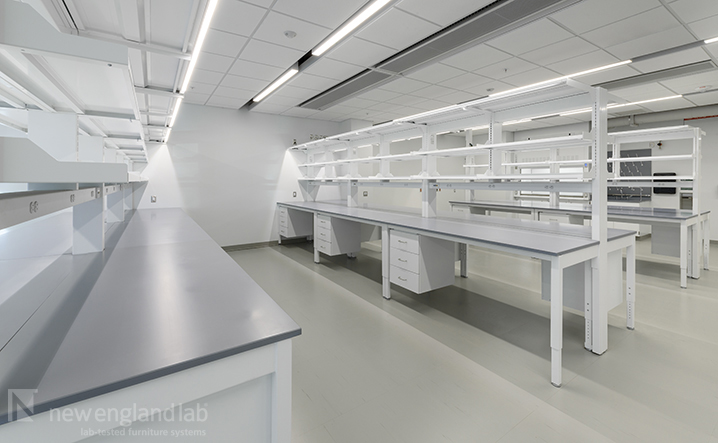
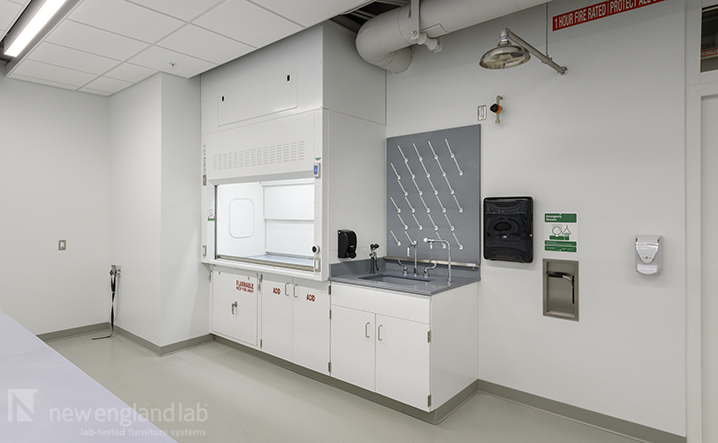
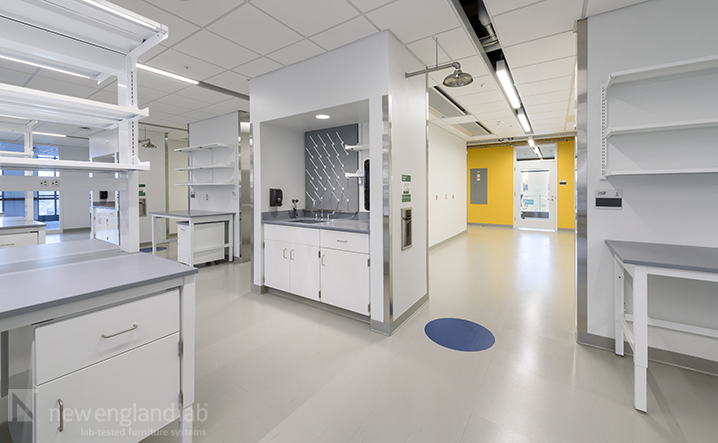
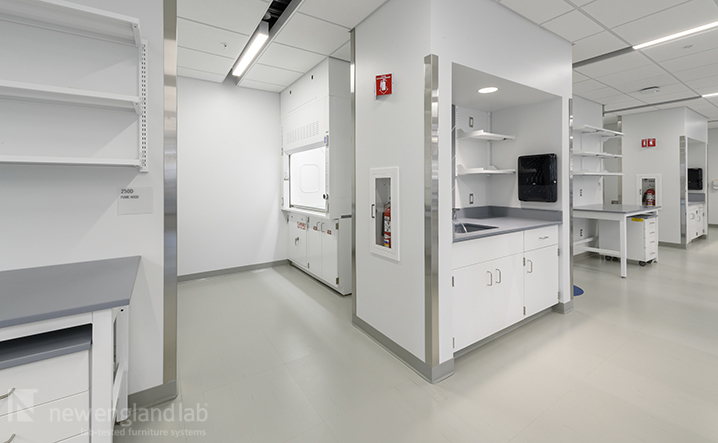
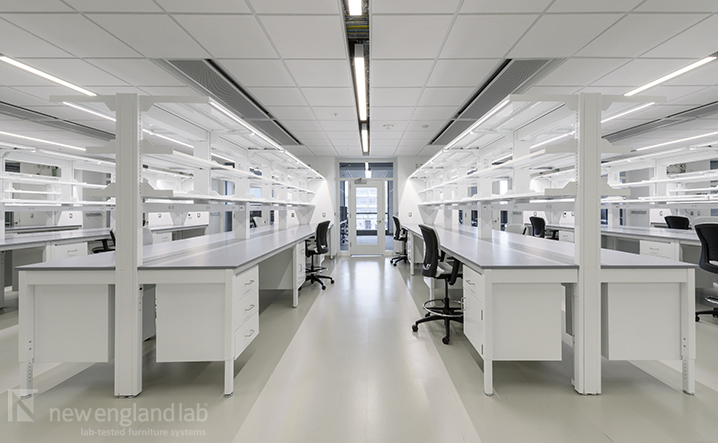
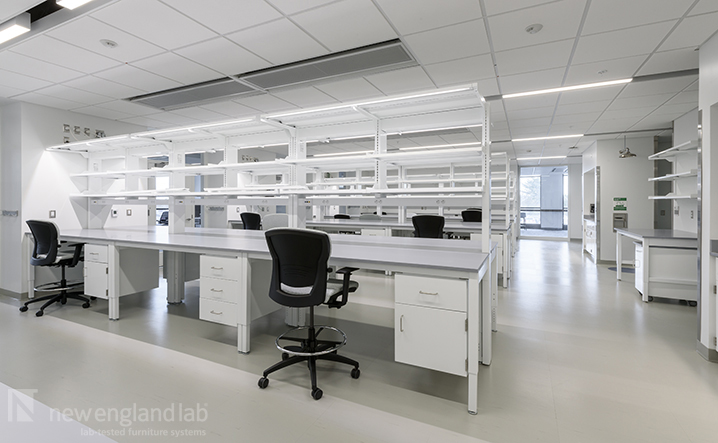
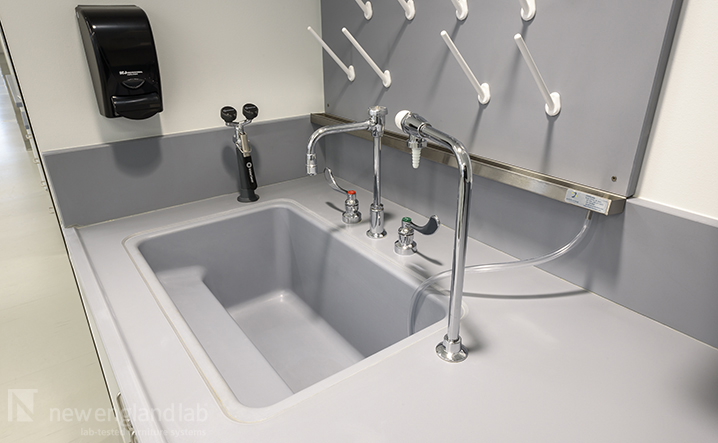
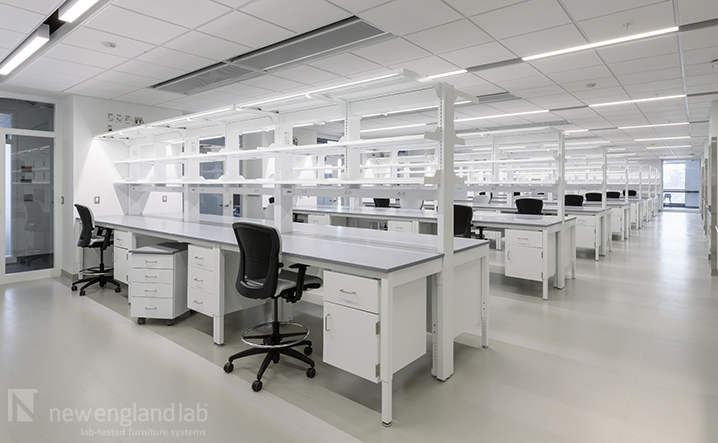
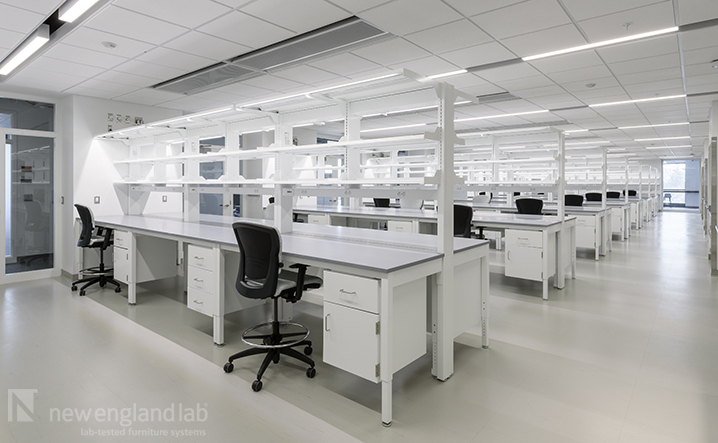
create a portfolio to save your resources
- case study
- featured products
Have questions about this project?
Ask our teamJOB NAME: University of Vermont | Firestone Medical Research Center
ARCHITECT: Black River Design & Payette
CONTRACTOR: PC Construction
The University of Vermont’s new Firestone Medical Research Center represents over 200 years of The Larner College of Medicine’s ongoing commitment to cross-disciplinary medical research. This new building was constructed adjacent to the college’s Health Science Research Building, providing easy access for all students and researchers. New England Lab outfitted the laboratories with painted steel casework including both mobile and fixed cabinets. The lab features Optima 2550 Series double-sided benches that are pre-plumbed and pre-wired utilizing a shared center post. For the brightest and highest quality task lighting, benches came equipped with Brightedge LED lights with energy-saving occupancy and vacancy features. Epoxy pegboards with stainless steel drip trays were installed above stepped-style ADA-compliant sinks. Pro Series fume hoods, aluminum gas cylinder brackets, and epoxy resin work surfaces finish the laboratory space in this 65,000-square-foot building.
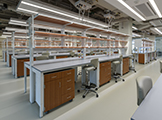
Optima freestanding benches
A moveable freestanding bench system designed to adapt to changing lab processes, equipment and users.



