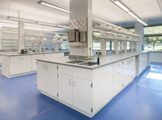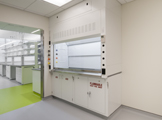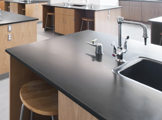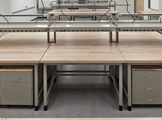project portfolio
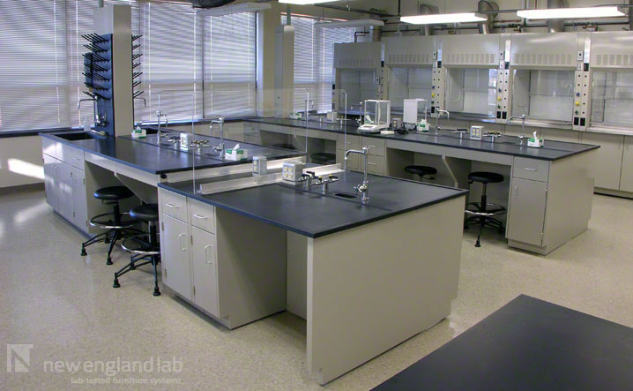
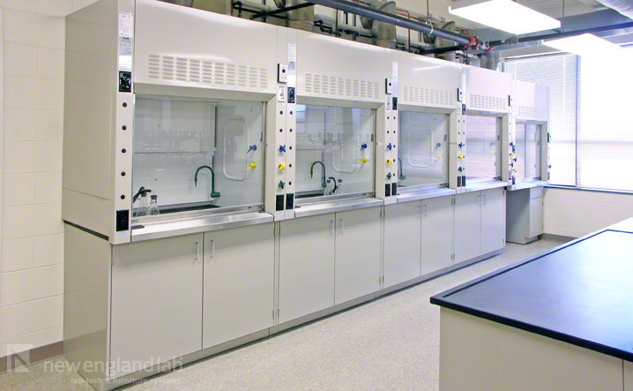
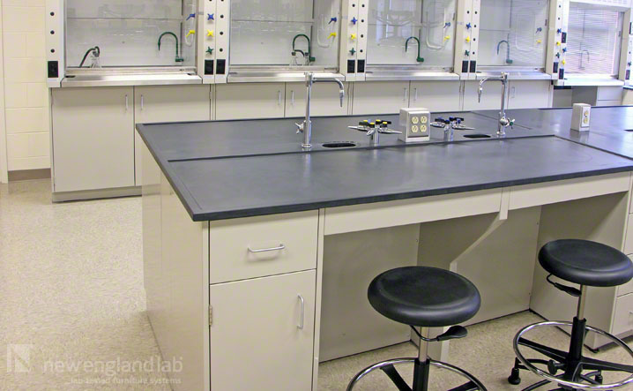
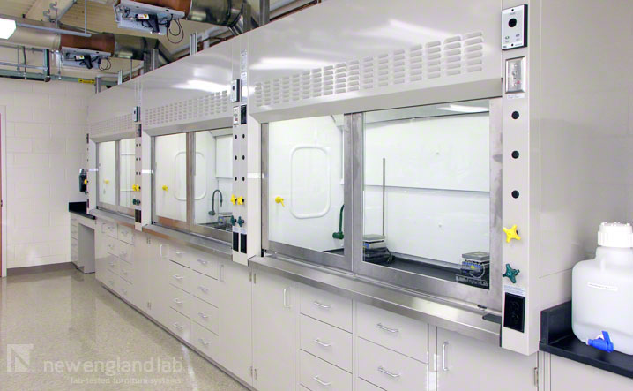
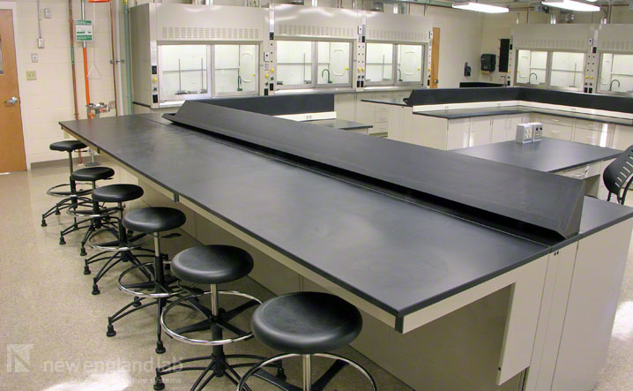
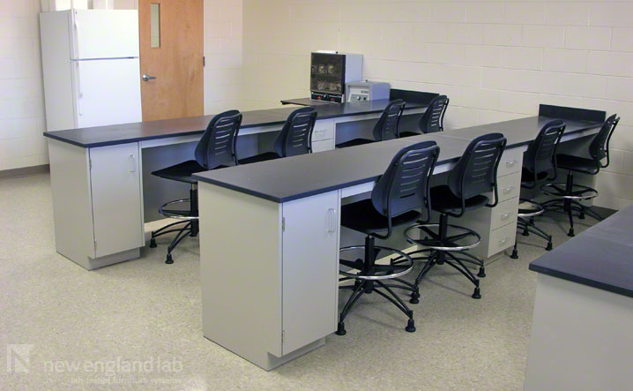
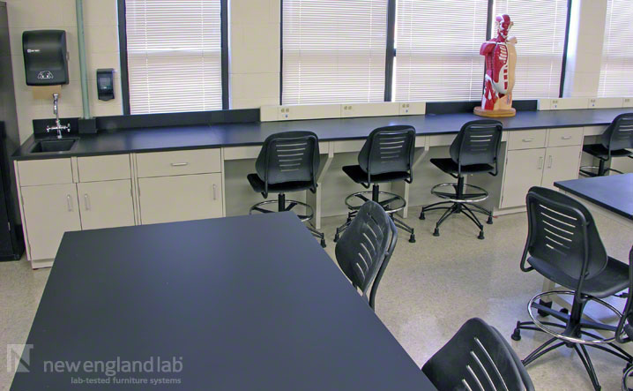
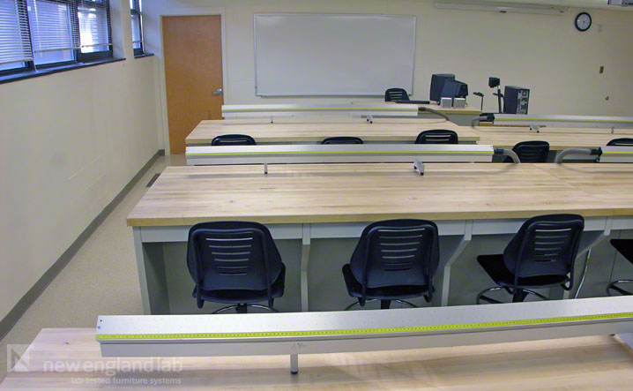
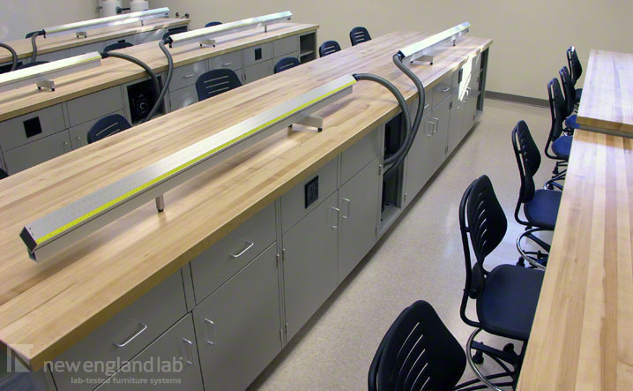
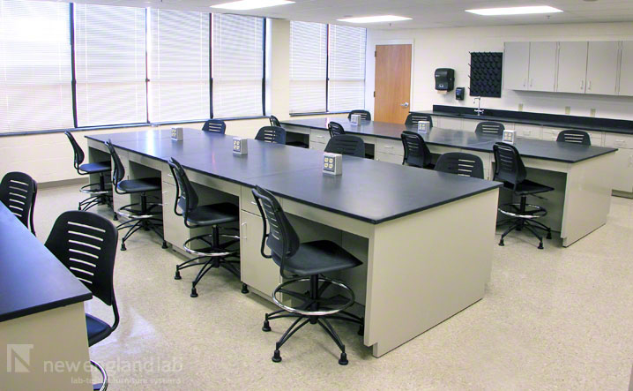
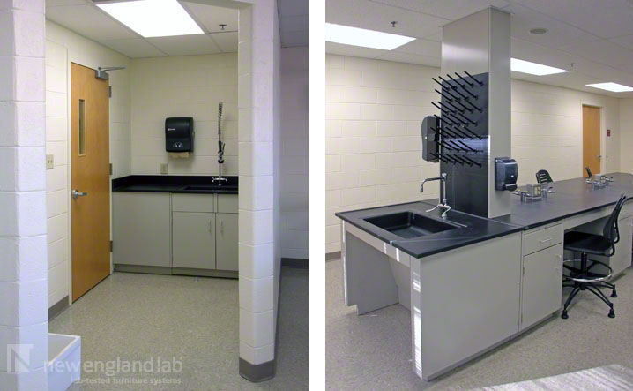
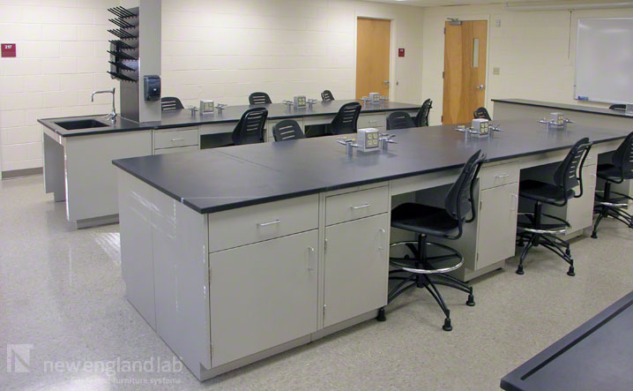
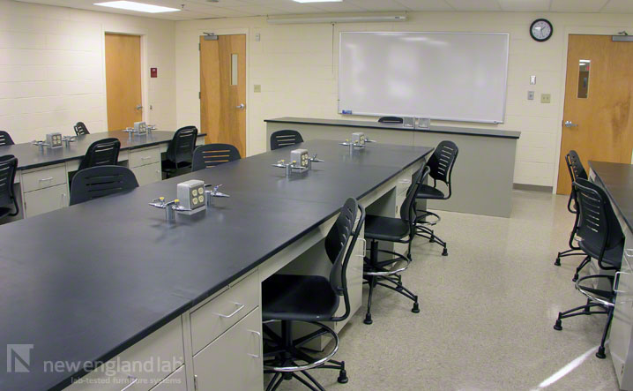
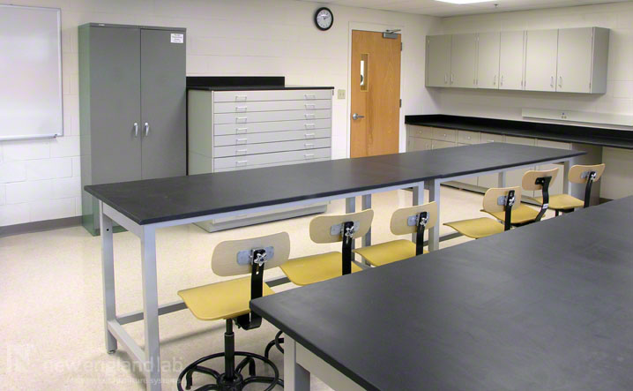
create a portfolio to save your resources
- case study
- featured products
Have questions about this project?
Ask our teamJOB NAME: Springfield College | School Hall Science Center
This University renovation project was completed on a design build basis by New England Lab. Each room’s casework was developed by our design team after meeting with the client’s staff to discuss their individual needs. Rooms were designed to a specific student group size and lab function. For each individual lab extensive space planning and layout was done, as well as coordination of electrical and plumbing services with mechanical trades. Labs feature the Manchester Series painted steel casework and black epoxy tops. Custom cabinets were provided to meet specific requirements per lab. Butcher block wood tops, marine edge countertops and book ledges were also provided for select labs. Pro Series fume hoods were included as well.



